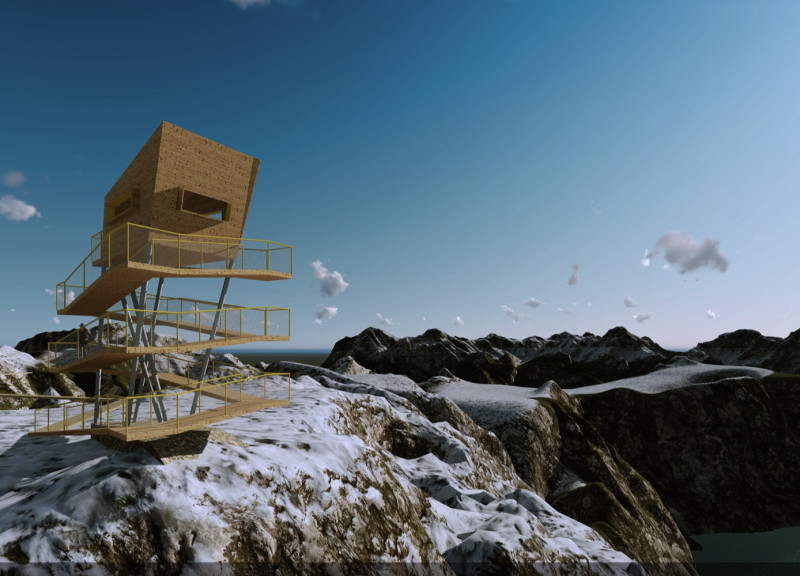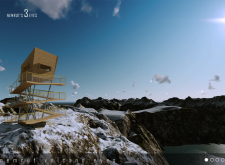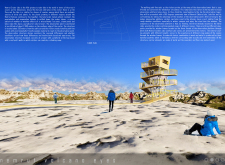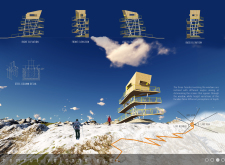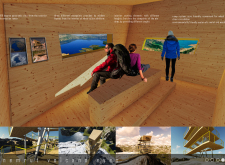5 key facts about this project
At the core of this project is its robust observation tower, which is engineered to enhance the visitor's connection with the landscape. The architectural design employs a modular approach featuring stacked forms that rise from the terrain, allowing for multiple levels of viewing opportunities. This thoughtful arrangement encourages exploration and facilitates varied perspectives of the breathtaking scenery. The observation areas are equipped with large glass windows, ensuring uninterrupted views while framing the distinct characteristics of the lakes and the surrounding hills. The design emphasizes transparency and connectivity with nature, making the natural environment an integral part of the visitor experience.
The project is crafted from a carefully selected palette of materials that align with contemporary sustainable practices. Predominantly, wood is utilized for the observation platforms and various structural elements, chosen not only for its lighter carbon footprint but also for the warmth it brings to the aesthetic. Steel serves as the backbone of the structure, providing the necessary support and stability, while concrete is used in the foundational elements to ensure durability. The choice of glass for the facades maximizes natural light and encourages a sensory engagement with the environment, allowing visitors to feel a part of the landscape rather than separate from it.
Unique design approaches define the project's architecture. The integration of ramps alongside traditional stairways enhances accessibility, ensuring that all visitors can fully engage with the observation points. The adaptive seating arrangements within the tower consider various viewpoints, promoting a communal space for contemplation and interaction among visitors. Additionally, the varying heights of the platforms create an engaging topography that reflects the undulating forms of the volcanic landscape, further blurring the lines between the built structure and the natural setting.
The location of the structure plays a crucial role in its design significance. Positioned atop an elevated site, "Nemrut Volcano Eyes" offers panoramic perspectives that encapsulate the dramatic topography of the surrounding region, highlighting the stark beauty of the crater lake and its volcanic origin. This engagement with the landscape is not merely visual; it fosters a deeper appreciation for the geological processes at play in the formation of the area.
Through its thoughtful design and material choices, "Nemrut Volcano Eyes" represents more than just an observation tower; it stands as a testament to the harmonious relationship between architecture and nature. By creating a space that invites exploration and education, the project reinforces the importance of ecological awareness and environmental appreciation among its visitors.
To gain deeper insights into this remarkable architectural journey, interested readers are encouraged to explore the project presentation further. Reviewing elements such as architectural plans, architectural sections, architectural designs, and architectural ideas will provide a comprehensive understanding of the thoughtful considerations that have shaped "Nemrut Volcano Eyes."


