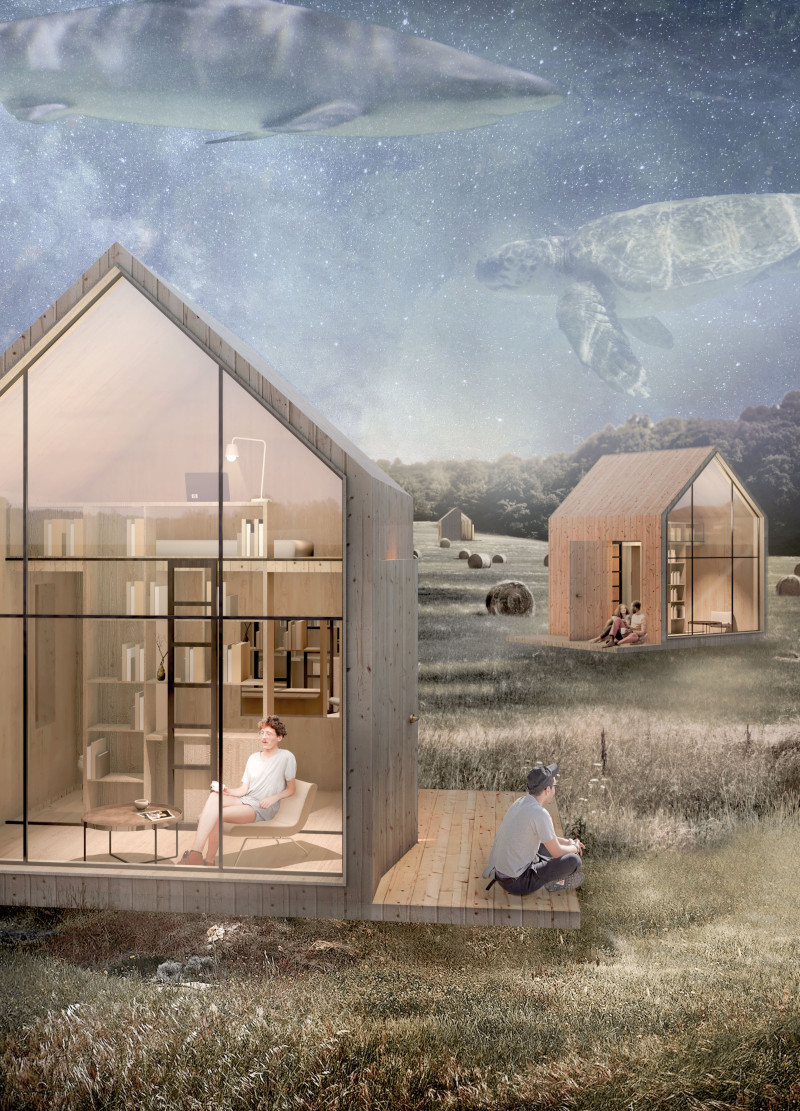5 key facts about this project
The architectural design project "Floatage" presents a unique approach to residential living, specifically catering to writers and artists seeking a balance between solitude and community engagement. Situated in the natural landscapes of Latvia, the project embodies the essence of poetically inspired architecture. The concept revolves around modular living units referred to as "poet's cabins" that are strategically distributed throughout a pastoral setting, intuitively resembling boats floating on water.
The project includes essential components: a central host living space for communal gatherings, individual poet's cabins for creative solitude, movable mechanical designs for functional flexibility, and a shared entertainment space that encourages collective interaction. The architecture emphasizes the relationship between the built environment and nature, promoting well-being, creativity, and communal life.
Unique Design Approaches
A defining aspect of "Floatage" is its flexible and dynamic layout. Each poet's cabin is designed to be mobile, allowing residents to reposition units based on seasonal conditions or desired levels of interaction. This adaptability reflects the poetic nature of the project, enabling an organic interaction between inhabitants and their environment. The design prioritizes the thorough integration of local materials, primarily timber, glass, and steel, which not only aligns with sustainable practices but also harmonizes with the Latvian cultural context.
The architect's decision to employ timber as the primary construction material fosters a connection with local craftsmanship while ensuring durability. Generous use of glass in windows and sliding doors enhances the indoor-outdoor relationship, flooding the interiors with natural light and providing scenic views of the surrounding landscape. Steel components support mechanical functions, enabling the cabins’ mobility without compromising structural integrity.
Architectural Details and Functionality
The layout of "Floatage" is methodically organized to support both communal living and personal retreat. Central to the design is a gathering space dedicated to culinary activities and social events, fostering community engagement. Surrounding this central hub are the poet's cabins, configured in various designs to accommodate differing numbers of residents, from single units to larger family-style cabins.
Architectural details such as flexible workspaces within each cabin, efficient storage solutions, and strategically positioned outdoor terraces contribute to the overall functionality. The thoughtful integration of natural barriers, such as trees and hedges, enhances privacy and creates intimate nooks for reflection and creativity.
The unique design approach, combined with its careful material selection and functional layout, makes "Floatage" a significant contribution to contemporary architecture in Latvia. It represents an architectural endeavor that values both individual creativity and communal interaction.
For an in-depth exploration of the architectural plans, sections, and designs of the "Floatage" project, we encourage readers to review the complete presentation for a comprehensive understanding of these architectural ideas.



























