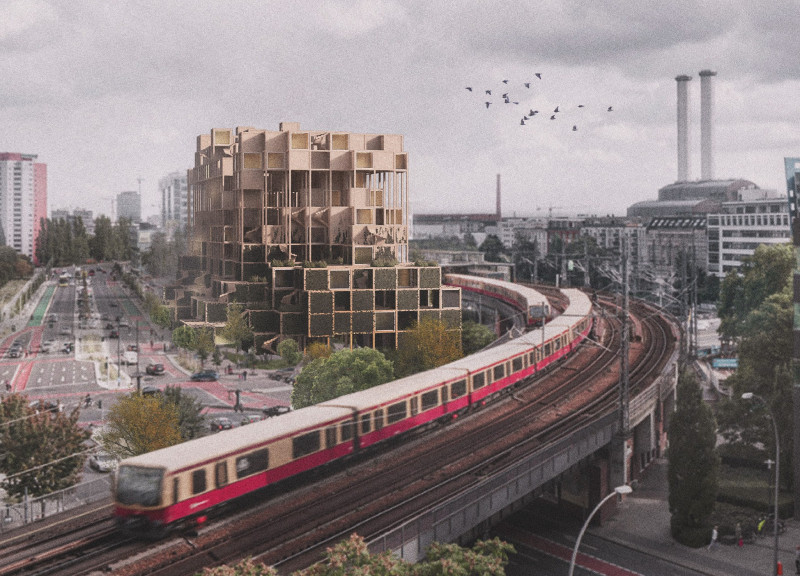5 key facts about this project
Functionally, "Social Highgarden" serves as a multi-faceted residential environment comprising various housing types tailored to accommodate different lifestyles and demographics. The project showcases a range of modular living units, including single studios, two-room apartments, and three-room configurations. These designs not only prioritize practicality but also are adaptable to the changing needs of residents over time. Each unit is purposefully arranged to facilitate social interactions, fostering a sense of belonging among inhabitants. Communal areas such as gardens and gathering spaces integrate seamlessly with residential components, enhancing the overall living experience.
Important architectural details define the character of the "Social Highgarden." The choice of materials significantly contributes to both aesthetic appeal and environmental sustainability. Wood is prominently featured, offering warmth and a connection to nature, while concrete provides structural stability, reflecting the industrial heritage of the surrounding area. Expansive glass elements allow for ample natural light, creating spaces that feel open and inviting. This thoughtful materiality not only enhances the visual quality of the architecture but aligns with eco-conscious design principles.
The unique design approach of "Social Highgarden" is evident in its thoughtful consideration of social dynamics. By situating living units around shared green spaces, the design promotes interactions among residents while encouraging a lifestyle that embraces sustainability. The integration of gardens and terraces not only beautifies the environment but also serves practical functions, allowing residents to engage in food production and communal gardening activities. This emphasis on shared green spaces leads to a holistic urban ecosystem that supports both individual well-being and collective engagement.
In essence, "Social Highgarden" transcends conventional residential designs by marrying functional living spaces with community-oriented features. The project recognizes that the quality of urban life extends beyond physical structures; it acknowledges the vital role of social connections in creating vibrant communities. As cities continue to grapple with the realities of population density and limited resources, the principles demonstrated in this project offer valuable insights for future architectural endeavors.
For those interested in a closer examination of the architectural plans, architectural sections, and the overall architectural designs that make up the "Social Highgarden," an exploration of the project presentation will provide deeper insights into its innovative features and design philosophies. Engaging with these materials can enrich understanding of how architecture can respond to contemporary challenges in urban environments.























