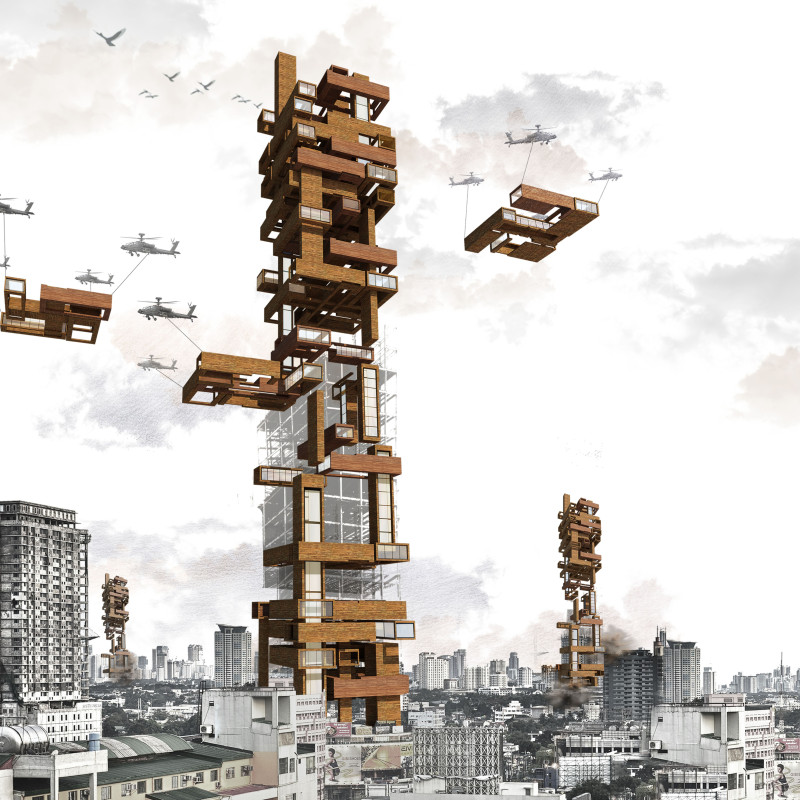5 key facts about this project
The architecture of the Convertible Hospital represents a shift in thinking about how healthcare facilities can operate in environments marked by instability and urgency. Its primary function is to serve as a medical facility that can efficiently cater to diverse healthcare demands while also allowing for community engagement and education. This dual purpose ensures that the hospital is not only a place for immediate medical care but also a resource for learning and awareness in health practices, thereby reinforcing the community’s resilience.
Key elements of the hospital design include a modular system of wooden blocks that can be easily transported and assembled according to the immediate needs of the situation. The integration of sustainable materials, such as wood and steel, highlights a commitment to resource efficiency while maintaining structural integrity. The use of glass in the design contributes to a sense of openness, promoting transparency in medical operations and facilitating a welcoming atmosphere for patients and their families.
The hospital’s layout is characterized by vertical stacking, which allows for optimized use of space in a compact footprint. This enables the building to accommodate multiple functions across its several floors, from emergency care to educational facilities. Important architectural details include mobile channels that facilitate the swift movement of patients and medical personnel, ensuring timely responses to emergencies. Furthermore, the incorporation of green spaces within the hospital grounds reflects an understanding of the healing benefits of nature, providing areas for relaxation and recovery.
One unique approach in the design is its emphasis on adaptability to the fluctuating demands of emergency healthcare. The Convertible Hospital can be reconfigured to meet varying levels of medical urgency, thus addressing diverse healthcare scenarios as they evolve. This flexibility is essential in a conflict setting, where the nature of medical needs can change rapidly. The design does not only focus on immediate medical assistance; it also seeks to educate and empower local communities, making it a vital resource beyond its functional role as a hospital.
The architectural ideas driving the Convertible Hospital project extend beyond aesthetics and structural capabilities; they encapsulate a vision for healthcare delivery in contemporary contexts fraught with humanitarian challenges. By prioritizing rapid deployment and sustainable practices, this project has the potential to serve as a model for future healthcare architecture in similar situations around the world.
For those interested in delving deeper into the nuances of the Convertible Hospital project, exploring the architectural plans, sections, and detailed designs will provide a comprehensive understanding of its innovative strategies and thoughtful solutions. Engaging with these elements can offer valuable insights into a design that marries practicality with a deep awareness of the complex realities faced in emergency healthcare contexts.


























