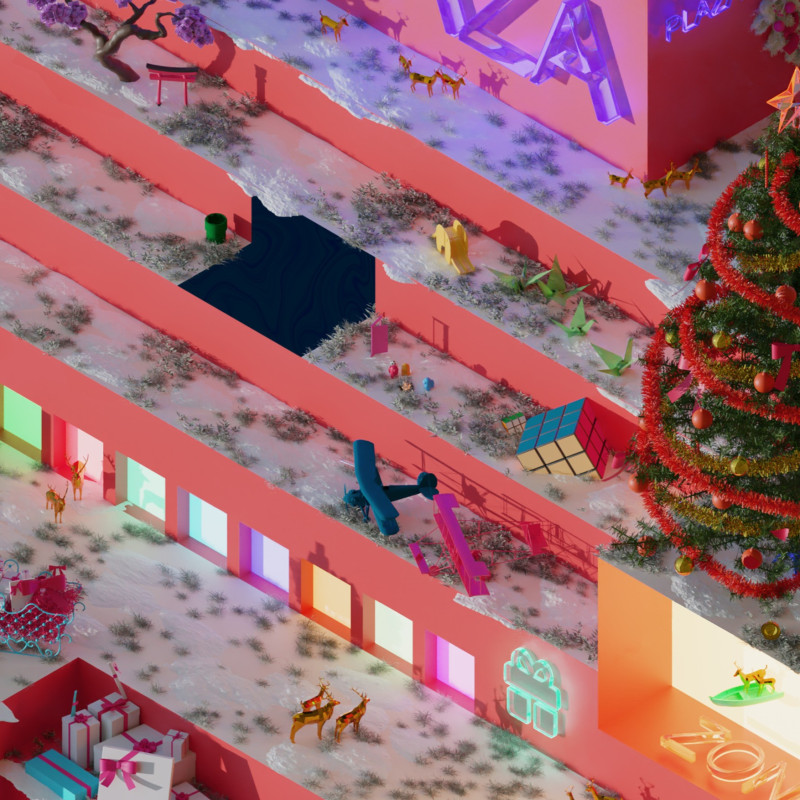5 key facts about this project
At the heart of "Home_net" lies a design that encourages user interaction and personalization. It suggests that each individual has the potential to contribute to their living space, thereby creating a deeper sense of belonging and ownership. The architectural plans illustrate an innovative layout, featuring an array of modular elements that can be rearranged to reflect the unique lifestyle and preferences of its users. This flexibility in spatial configuration underlines the project’s commitment to fostering creativity and individuality, catering to a broad spectrum of needs and tastes.
Functionally, the design embodies a duality that addresses both public and private spheres. The project articulates intimate indoor spaces where personal moments can unfold, as well as vibrant outdoor areas that facilitate social interactions and community building. This integration is significant as it mirrors the nuances of real-life living while adapting to the dynamic realities presented by digital connectivity. By seamlessly blending these aspects, "Home_net" creates a comprehensive environment that supports diverse activities and forms of interaction.
Unique to this project is the emphasis on the interplay between digital and physical realms. The architecture is a manifestation of modern living, where boundaries blur, allowing users to navigate both worlds effortlessly. The visual representation of the space, characterized by geometric structures, playful forms, and a vibrant color palette, further illustrates this ideology. The aesthetics not only create an inviting atmosphere but also serve as a reminder of the role that personal expression plays in our environments. The design encourages users to mix elements from their cultural backgrounds and experiences, thus promoting inclusiveness and diversity within the virtual landscape.
The innovative approach to materiality—though primarily represented through digital techniques—shows a commitment to creating relatable and accessible spaces. The potential use of textures and digital models reflects a desire to emulate warmth and familiarity, transforming the virtual experience into something more tangible for its users. By simulating various environments, "Home_net" allows users to envision their ideal spaces, emphasizing the importance of customization in the architectural experience.
Moreover, the project recognizes the necessity for continual evolution. It invites ongoing user feedback to enhance and adapt the design, ensuring that it remains relevant and responsive to changing needs. This progressive outlook indicates a broader recognition within architecture of the importance of versatility and user agency, marking a shift towards more inclusive design practices that value the input of residents.
In examining "Home_net," one gains insight into the intersection of architecture, technology, and human connection. The project encourages engagement with architectural plans, sections, and concepts, inviting viewers to appreciate the careful thought that informs its design. It reflects the complexities of modern life and the way these complexities can be addressed through thoughtful architectural responses. To explore this project further and delve deeper into its architectural designs and ideas, readers are encouraged to review the complete presentation, where additional details about its innovative approach are available.


























