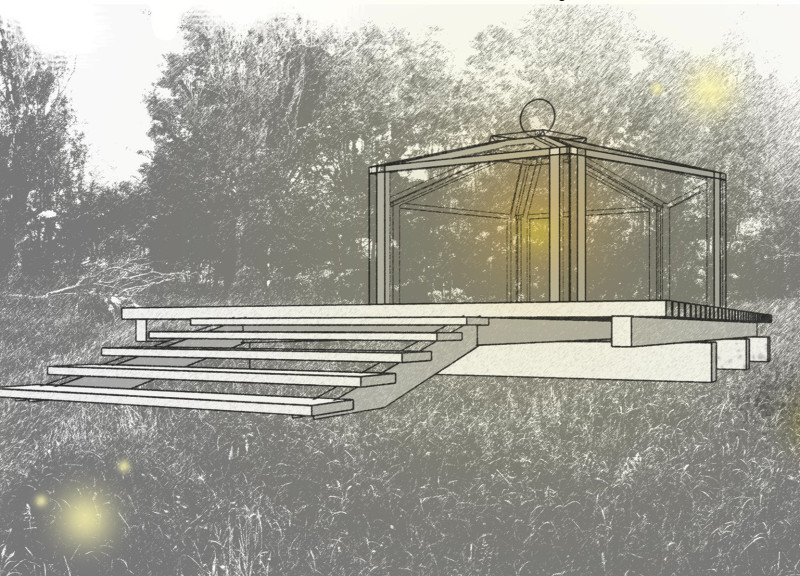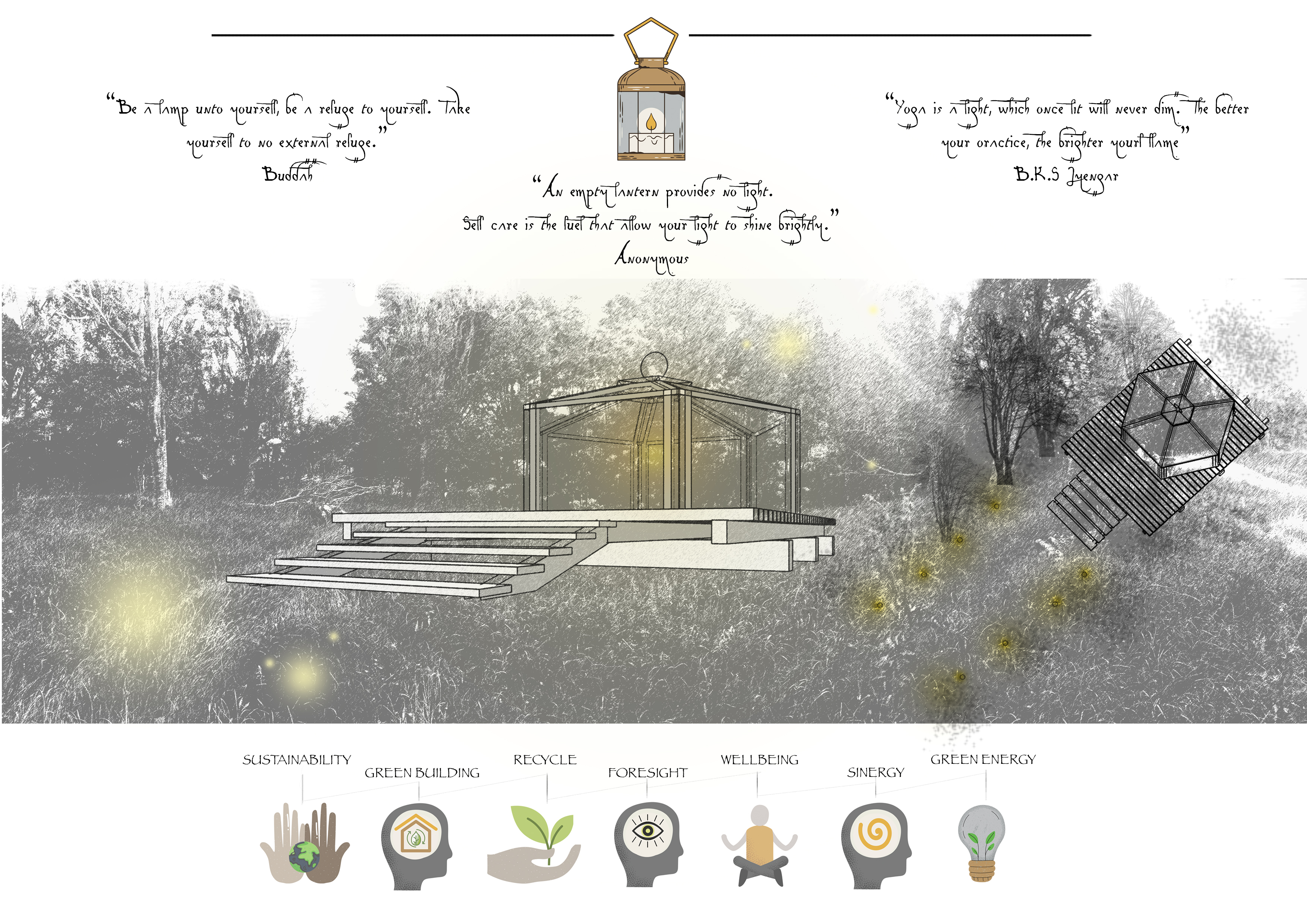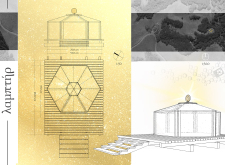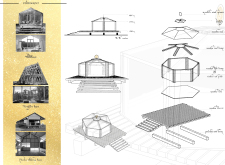5 key facts about this project
Central to the design is its hexagonal shape, which fosters a sense of balance and unity. This geometric approach not only contributes visually to the overall aesthetic but also promotes an efficient spatial arrangement, encouraging fluid movement among users. The choice of shape correlates with the fundamental principles of harmony found in natural forms, reflecting a design ethos that prioritizes well-being.
The materials selected for this project play a crucial role in reinforcing its mission of sustainability. The use of wood is prominent, likely chosen for its warmth and organic qualities, creating an inviting atmosphere for occupants. Natural light is an essential feature, made possible through the incorporation of large glass elements that enhance transparency and minimize the need for artificial lighting. This design choice not only connects the interior spaces with the outdoor environment but also promotes an overall sense of openness and airiness, essential for a retreat setting.
Unique to the project is the inclusion of a mandala wind catcher positioned at the apex, which serves both a functional and symbolic purpose. This decorative yet practical element enhances airflow within the structure and symbolizes the interconnectedness of life, aligning with the overall theme of mindfulness. Its presence reinforces the project's mission of creating a nurturing space that encourages occupants to engage deeply with both themselves and the surrounding environment.
The functionality of "Λαμπτήρ" is multi-dimensional. While it serves as a sanctuary for meditation and yoga practices, it is also designed to be an adaptable space that encourages community engagement through workshops and group activities. This flexibility is supported by modular furniture arrangements that facilitate various configurations according to the needs of the users. The interior layout is thoughtfully organized to optimize user experience, providing areas for quiet reflection alongside spaces that foster social interaction.
Attention to sustainability permeates the entire design process. The project emphasizes eco-friendly practices by potentially utilizing recycled materials and incorporating green energy solutions. This practical approach to resource use demonstrates a commitment to minimizing the environmental impact, resonating with contemporary ideals of sustainable architecture.
In essence, "Λαμπτήρ" is an architectural project that embodies a serene approach to living harmoniously with nature while promoting personal wellness. The unique design elements and careful material selection highlight a sensitivity to the environment and the needs of its users. Each aspect of the architecture is intentional, carefully crafted to support both individual and collective experiences.
For those intrigued by the interplay of architectural design and mindfulness, it is recommended to explore the project presentation further. Delving into the architectural plans, sections, and various designs will provide additional insights into the innovative ideas that characterize this thoughtful project.


























