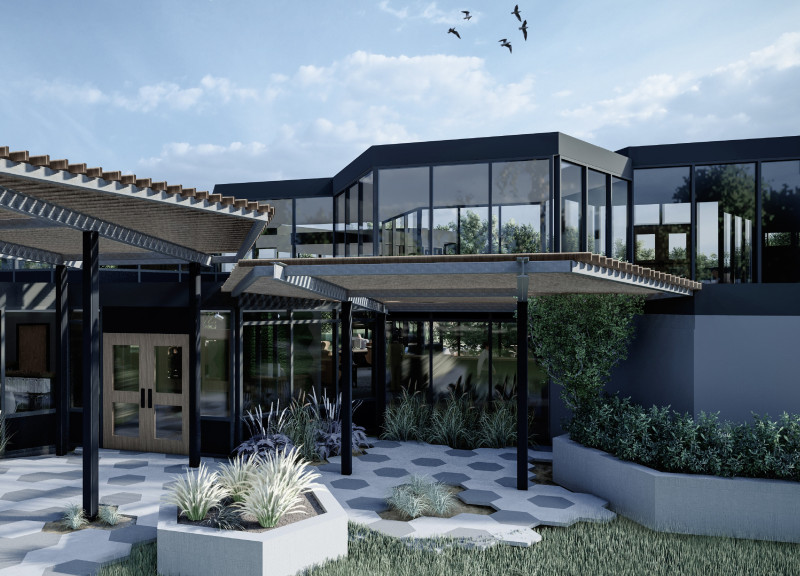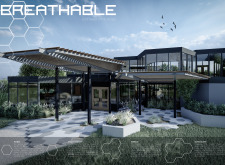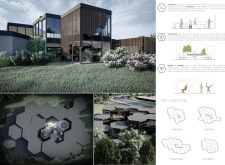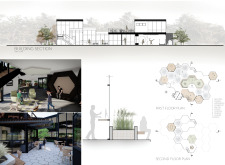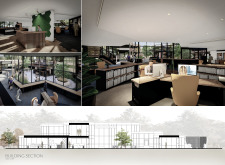5 key facts about this project
Flexibility and breatheability characterize the design concept. The building employs hexagonal geometries that enhance spatial connectivity while maintaining functional zoning. The integration of significant glass facades allows for optimal natural light and visual connection to the surroundings, which is essential for employee well-being. In addition to functional areas, the presence of an open courtyard serves as a central gathering point that encourages interaction among occupants.
Innovative Material Use
The material selection is a defining aspect of the project, with an emphasis on sustainability and aesthetics. Glass facades optimize the interface between indoor and outdoor environments, while wood cladding adds warmth and texture to the interiors. The structural framework relies on steel to ensure durability while maintaining a sleek appearance. Concrete pathways within the courtyard facilitate movement through landscaped areas, promoting a connection with nature. Landscaping is intentionally integrated as part of the work environment, utilizing plants not only for aesthetic benefit but also for their health-enhancing properties.
Promoting Health and Connectivity
An important feature of "Breathe" is its health-centric design. The project integrates green spaces, promoting psychological and physical well-being for its users. Recreational areas encourage breaks and informal interactions, counteracting the often isolating nature of traditional office settings. The modular layout ensures spaces can evolve with changing team needs, enabling adaptability as work dynamics shift. This approach distinguishes "Breathe" from conventional office designs, making it a versatile and user-centered workspace.
To explore the architectural plans, sections, and further design elements of "Breathe," interested individuals are encouraged to review the project presentation for a detailed understanding of its innovative architectural ideas and overall functionality.


