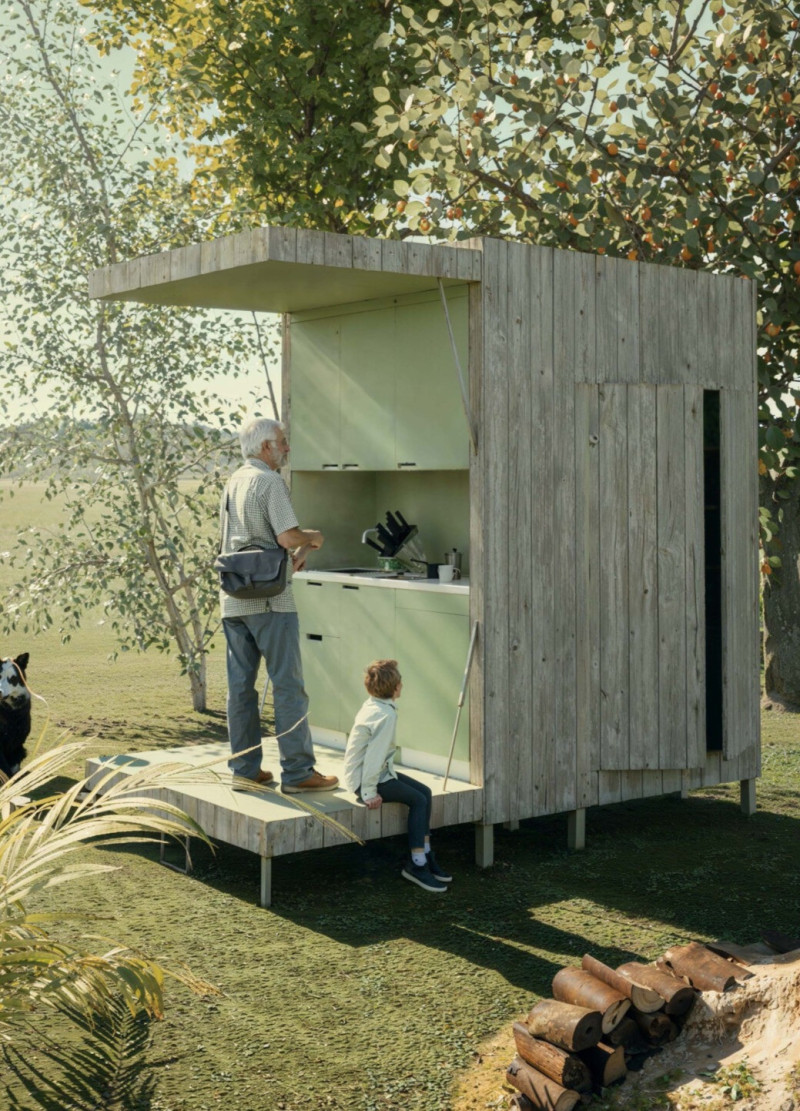5 key facts about this project
The design is characterized by a careful consideration of space and form, intending to facilitate various activities and encourage social interaction. This multifunctional aspect underlines the project's commitment to creating an inclusive atmosphere, accommodating not just physical necessities but also intellectual and communal gatherings. The layout is meticulously planned, featuring open areas that promote fluid movement between spaces, thereby enhancing the user experience and promoting collaboration.
Materiality plays a significant role in this project, with a selection that speaks to both durability and aesthetic appeal. Reinforced concrete forms the structural backbone, providing stability and resilience against the elements. The thoughtful incorporation of expansive glass allows for natural light to permeate the interior spaces, creating an inviting atmosphere while also establishing a visual connection with the surrounding environment. The inclusion of timber accents introduces warmth and a tactile dimension, aligning with sustainable architectural practices. Aluminum frames and cladding lend a modern touch to the design, enabling the project to stand out as a contemporary structure. Additionally, local stone elements ground the design in its context, speaking to the geographical identity of the area.
One of the unique design approaches evident in this architecture is its integration with the landscape. The project’s landscaping is not merely an afterthought but an integral part of its design narrative. Outdoor spaces are carefully curated, with gardens and terraces that serve as extensions of the indoor environment, promoting a seamless transition between interior and exterior. This thoughtful landscaping enhances the overall user experience, encouraging outdoor activities and fostering a connection with nature.
Another noteworthy design element is the emphasis on sustainability. The project incorporates various eco-friendly technologies such as rainwater harvesting systems and the use of energy-efficient materials, showcasing a commitment to environmental responsibility. By integrating these sustainable practices, the architecture not only meets contemporary needs but also anticipates the demands of future generations, making it a forward-thinking addition to the community.
The architectural design incorporates various unique features that set it apart from conventional designs. The innovative use of modular spaces allows for flexibility, enabling the building to adapt to changing needs over time. This adaptability is a significant aspect of modern architecture, where the ability to transform interior configurations can significantly enhance functionality. Furthermore, the attention to detail in architectural finishes, alongside the strategic placement of windows and shading devices, not only enhances aesthetic appeal but also aids in thermal control, contributing to overall energy efficiency.
Throughout the project, there is a consistent dialogue between the architecture and its surrounding environment. The design respects local traditions while also pushing the boundaries of modern architectural ideas. This duality positions the project as a bridge between past and present, creating spaces that are both reflective of their cultural heritage and aspirational in their outlook.
As you explore this project, consider diving deeper into its architectural plans, sections, and designs for a more comprehensive understanding of its complexities. Each element has been meticulously designed, offering insights into the thought processes behind the architecture and the innovative solutions deployed throughout the project. The careful interplay of materials, spatial organization, and sustainable practices culminates in a design that embodies both functionality and aesthetic integrity. Engage with this project to appreciate the layers of thought that contribute to its unique architectural identity.


























