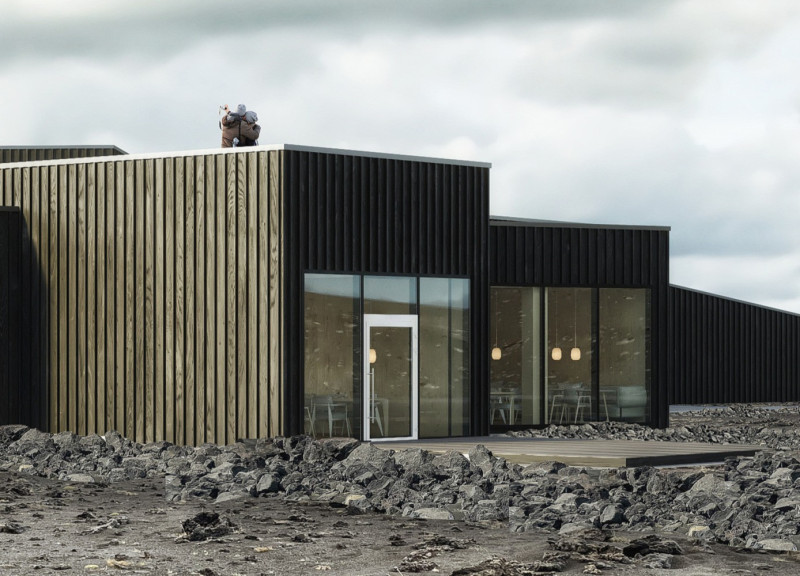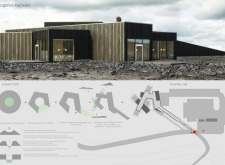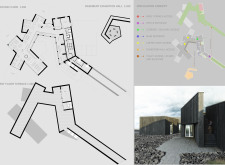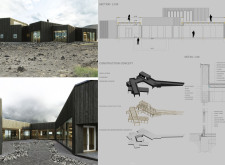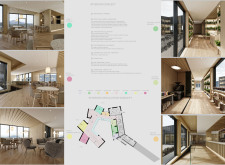5 key facts about this project
The project embodies a contemporary approach to architectural design, focusing on functionality, sustainability, and materiality. Situated in an urban context, the structure serves as a multi-use facility designed to accommodate various community activities, including cultural events, educational programs, and recreational spaces. Its flexible layout allows for adaptability, contributing to its relevance in a rapidly changing urban environment. The exterior design reflects a modern aesthetic while integrating harmoniously with the surrounding landscape, emphasizing both the building’s purpose and its relationship with the locale.
The design employs a combination of concrete, glass, and steel, chosen for their durability and low-maintenance properties. The extensive use of large windows invites natural light into the interior spaces, enhancing the user experience and reducing reliance on artificial lighting. This strategic approach not only enhances the aesthetic appeal of the project but also promotes energy efficiency.
Unique Design Approaches
What sets this project apart is its emphasis on community engagement and public accessibility. The architectural design incorporates open plazas and communal gathering areas that foster interaction among visitors. These spaces are designed to encourage socialization and collaboration, reflecting the project's intent to serve as a hub for community activities.
Additionally, the project integrates sustainable design principles, including green roofs and rainwater harvesting systems. These features not only reduce the environmental impact but also educate the community about sustainable practices. The landscape architecture harmoniously complements the building, featuring native plantings that require minimal irrigation, further enhancing the sustainability of the design.
Architectural Details
In terms of architectural details, the project features a modular façade system that allows for a dynamic interplay of light and shadow throughout the day. This system is not only functional but also adds a layer of visual interest to the building. Furthermore, the interior spaces are designed with an emphasis on flexibility, with movable partitions that allows space reconfiguration for different events or activities.
The choices in materials are deliberate; the concrete provides robustness, while the glass elements create transparency and a sense of openness. Steel structural elements are utilized to span large interior volumes, facilitating the creation of expansive, usable spaces without sacrificing structural integrity.
For those interested in a deeper exploration of this architectural project, reviewing the architectural plans, architectural sections, and detailed architectural designs will provide further insights into the innovative ideas that underpin this design. Insights into how the project addresses community needs and sustainability goals are paramount for understanding its significance in contemporary architecture. Explore these elements to appreciate the full scope of the architectural design and its impact on the community.


