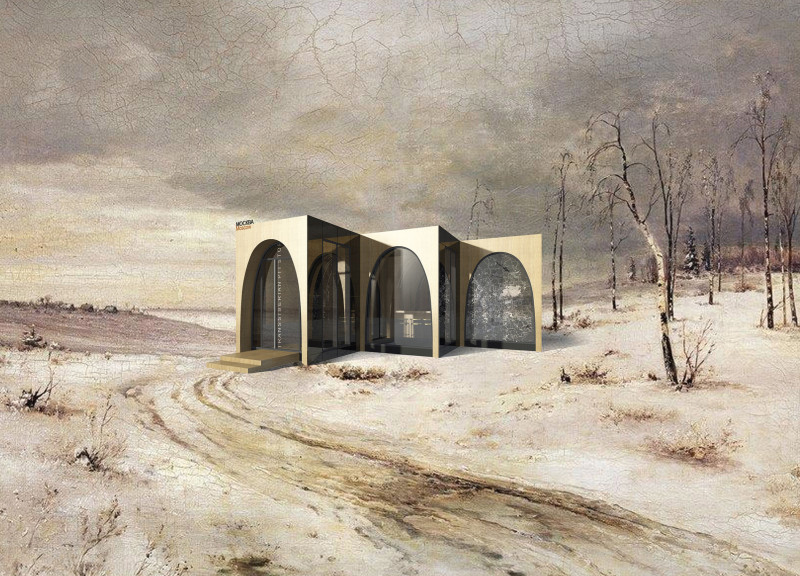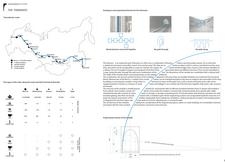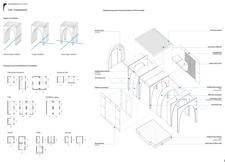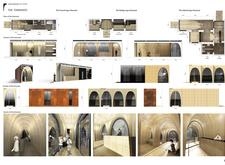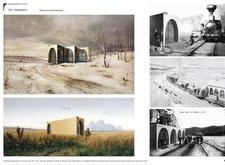5 key facts about this project
At its core, "The Itinerants" project seeks to enhance the travel experience along the Trans-Siberian Railway by offering accessible, multipurpose spaces. Designed as a series of modular units that resemble train cars, each module serves various functions, including information points, cafes, hostels, and exhibition areas. This multifunctionality is particularly significant as it allows the space to evolve with the needs of its users, transforming from a social gathering place to an informative venue. The architecture positions itself as a dynamic component of the journey, inviting engagement and interaction among visitors.
The project emphasizes a deep connection to its geographical context, with structures positioned strategically along the railway route to connect major urban centers like Moscow and Vladivostok with smaller towns. This thoughtful placement not only acknowledges the historical role of the railway in fostering movement and exchange but also enhances local accessibility. By integrating the architecture into the landscape, it encourages travelers to engage with their surroundings, creating opportunities for cultural exchange between diverse communities.
Throughout the design, distinct modules—named Tunnel-type, T-type, and Cross-type—are crafted to meet specific spatial and functional requirements. Each type reflects a unique architectural response to its context, allowing for a varied yet cohesive identity along the railway. Materials play a crucial role in this project; the use of wood, veneered panels, and insulation systems showcases a commitment to sustainability and a tactile quality. Structures feature lightweight yet sturdy components that can easily adapt to different climates along the railway, ensuring energy efficiency through careful thermal management. Rainwater collection systems highlight the project's focus on eco-friendly design, helping to minimize its environmental impact.
Important design elements include a central structural core within each module, which provides stability while accommodating essential engineering systems such as electrical, cooling, and ventilation setups. The layout of each space encourages movement and exploration, with arched openings enhancing visual connectivity and natural light. The interiors maintain a sense of warmth and familiarity, using curved walls to create inviting environments that echo the experience of traveling by train.
What sets "The Itinerants" apart from typical architectural projects is its commitment to cultural synergy. By incorporating local artists' interpretations and themes, the project serves as a canvas for the surrounding culture while fostering community involvement and ownership. This interactive approach attracts travelers and locals alike, allowing them to participate in the evolving narrative of the space. The modular nature of the design enables structures to be assembled, disassembled, and relocated as needed, thus responding effectively to fluctuating demands.
Through the integration of artistry, functionality, and sustainability, "The Itinerants" stands as a thoughtful architectural endeavor that enhances the travel experience along the Trans-Siberian Railway. The project advocates for community-building while respecting the rich historical context of the railway. Readers interested in exploring the full scope of this project are encouraged to delve into its architectural plans, architectural sections, and overall architectural designs. These resources provide a deeper understanding of the underlying architectural ideas and the innovative approaches taken throughout the development of this unique project.


