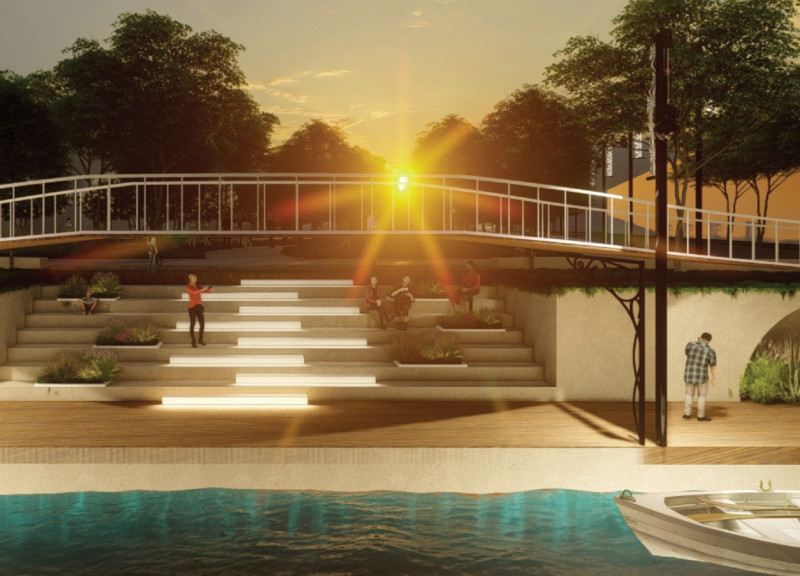5 key facts about this project
The design incorporates a network of pathways that cater to various modes of transportation, including pedestrian and bicycle traffic. The careful arrangement of these pathways emphasizes ease of movement throughout the area, making it an inviting place for everyone. The pathways are enhanced by invoking traditional Milanese textile motifs, which add a layer of cultural resonance and artistic expression. This thoughtful integration of historic elements into the urban fabric provides a unique aesthetic that honors the past while facilitating modern use.
Central to the project is the Park Plaza, a communal area designed to serve as a social hub for the community. This space is characterized by designated activity zones, which create a dynamic atmosphere where local artisans and vendors can showcase their goods. By emphasizing local craftsmanship and providing areas for small-group gatherings, the design helps strengthen community ties and stimulates the local economy.
Landscaping plays a significant role in the architectural design, featuring a variety of green spaces intended to foster relaxation and engagement with nature amid urban life. The incorporation of gardens, seating arrangements, and shaded areas creates a refuge for people seeking respite in a bustling environment. The Da Vinci-inspired public fountain serves not only as a functional feature but also as an artistic focal point that invites contemplation and interaction.
The use of modular components in the design is another notable aspect. These components are flexible and can be adapted to accommodate different activities or events throughout the year. For instance, dedicated areas for food vendors reflect a commitment to promoting local cuisine, while charging stations for mobile devices provide modern amenities that cater to today’s urban residents. By considering the diverse needs of the community, the project fosters a space that is versatile and accommodating.
Materiality is also carefully considered in the project, prioritizing sustainable and locally sourced materials. The design features wood for walkways and seating, aligning with the natural environment; local stone is used to ground the structure in its historical context; steel elements provide durability; and glass is strategically utilized to enhance visual transparency and invite natural light. This selection of materials is not only aesthetically pleasing but also functional, ensuring the longevity and resilience of the design.
The unique approach of integrating art and nature throughout the project is evident in every element, from the reflective surfaces of the pathways to the greenery that surrounds public gathering spaces. This interplay enriches the user experience, encouraging interaction and engagement while maintaining a dialogue with Milan’s historical narrative. The project's focus on accessibility is paramount, ensuring that all visitors can navigate through the diverse spaces, which is particularly essential in a city that thrives on cultural exchange and inclusivity.
By merging public art, historical references, and natural elements, "Milan is for Dreamers" stands as a model for contemporary urban design. It reflects a progressive vision that respects the past while addressing present-day needs, making it a vital part of Milan’s evolving identity. For those interested in delving deeper into this architectural project, exploring the architectural plans, sections, designs, and innovative ideas will provide a fuller understanding of its impact and significance. Engaging with these elements can offer valuable insights into how this project interacts with its environment and community, ultimately shaping the future of urban public spaces in Milan.


























