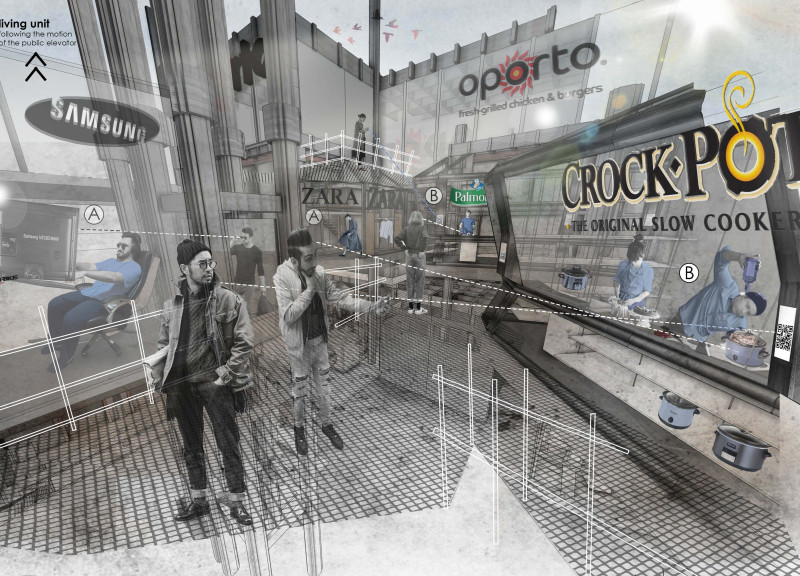5 key facts about this project
This design represents a forward-thinking solution to the challenges of affordability and community engagement in dense urban areas. By incorporating advertisement opportunities directly into the residential experience, it serves a multi-faceted role. Each living space is crafted not only for privacy and comfort but also as a platform for income generation, allowing residents to monetize aspects of their homes. This innovative model challenges conventional perceptions of housing and promotes a blend of personal and commercial spaces.
The project is thoughtfully arranged to maximize the synergy between various functional areas. The design incorporates specific spaces dedicated to advertisement, logistics, and community engagement. Each area plays a critical role in creating an environment where residents can flourish while simultaneously contributing to the vibrancy of the urban landscape. The incorporation of both private living spaces and communal areas fosters a sense of belonging, encouraging interactions among residents.
Unique design approaches are evident throughout the project. The arrangement of different housing types accommodates diverse needs, ensuring versatility within the architectural framework. There are units designed for maximum exposure to advertisements, as well as those that maintain a degree of privacy while still integrating into the overarching advertising strategy. This tailored approach addresses varying degrees of desire for public engagement, allowing residents to choose their interaction level with the surrounding commercial environment.
From a materiality standpoint, the project employs a thoughtful selection of materials that not only ensure durability but also align with contemporary sustainability principles. The use of wood provides warmth and versatility, while concrete offers structural integrity. Innovative features such as adaptable facades and interactive elements empower residents to modify their living spaces in response to marketing demands, reflecting an increasingly dynamic approach to architectural design.
Moreover, the architectural concepts encourage a vibrant urban experience, with designs that invite not only residents but also the wider community to engage. By focusing on community spaces, the architecture promotes social interaction, enhancing the quality of life for residents while ensuring that the living environment is not solely about individual gain, but also about fostering relationships and creating a sense of community.
This project stands as a compelling case study in modern architecture, where the interplay between living and working spaces creates a new paradigm for urban design. Architects and urban planners can explore the architectural plans, sections, and design ideas of this project to gain further insights into its innovative approach. Delving into the architectural details will provide a clearer understanding of how this model can be effectively implemented in various urban contexts, ultimately shaping the future of housing and community integration. Those interested in contemporary architectural thought will find this project particularly enlightening.


























