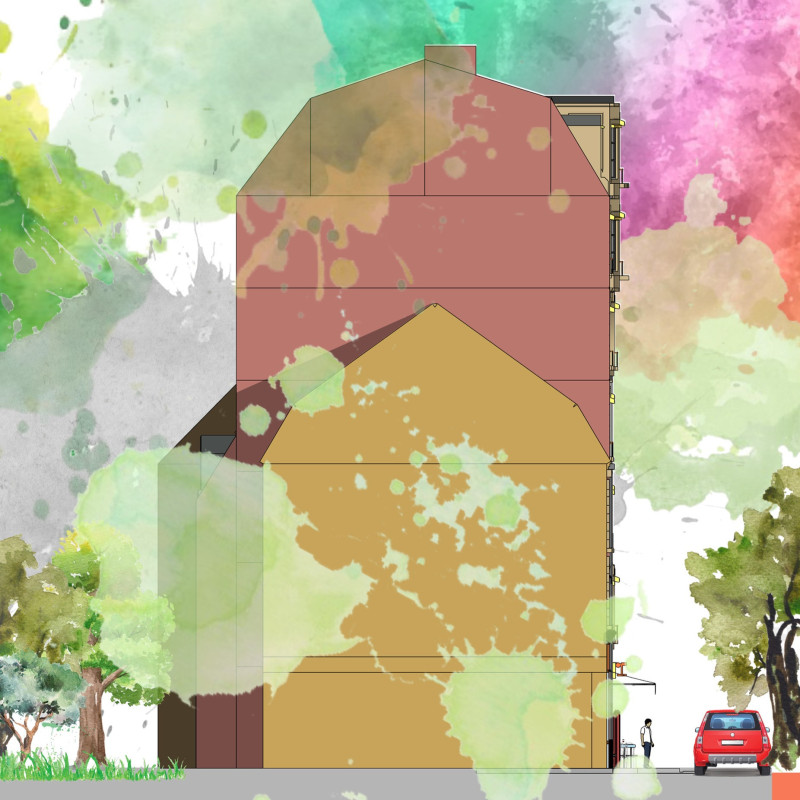5 key facts about this project
Space Optimization and Flexibility in Design
The layout of The Pavillion emphasizes efficient use of space. Modular units are designed to span two floors, which minimizes circulation areas typically associated with conventional corridor designs. The provision of multiple access points allows easy navigation throughout the building while enhancing residents’ interactions. This spatial arrangement caters to diverse occupants, from families to individuals and reflects a commitment to adaptability.
The integration of atrium spaces plays a critical role in the design. These central voids serve as light wells, promoting natural daylight permeation, which reduces dependence on artificial lighting and enhances the indoor environment. The inclusion of greenhouse elements further contributes to the project's sustainability by improving air quality and providing residents with accessible green spaces.
Innovative Community Engagement
The Pavillion's design extends beyond mere housing; it fosters a sense of community engagement and social cohesion. Shared spaces, such as community zones and outdoor amenities, are integral parts of the design, promoting environments for social interaction and collaboration among residents. These multifunctional areas may accommodate events and shared activities, reinforcing communal ties within the urban fabric.
Unique among similar projects, The Pavillion leverages prefabrication techniques, enabling efficient construction methods that enhance speed and cost-effectiveness. The use of concrete for structure and wood for modular units balances durability and warmth, creating a welcoming atmosphere. Glass elements throughout the façade enhance transparency, inviting light while minimizing the barriers between indoor and outdoor environments.
Sustainability and Adaptable Framework
In alignment with contemporary architectural goals, The Pavillion prioritizes sustainability. Features such as potential solar panel installation and rainwater collection systems are designed to promote self-sufficiency and resource conservation. The project embodies an adaptable framework; its modular units allow for future changes based on evolving resident needs, supporting long-term viability.
The design also acknowledges the surrounding urban ecosystem, incorporating greenery through vertical gardens that promote biodiversity. This approach not only addresses aesthetic concerns but also enhances residents' living conditions by integrating elements of nature into the architectural experience.
For those seeking deeper insights into The Pavillion, explore additional resources detailing the architectural plans, sections, and design considerations that contribute to this innovative housing solution. This exploration will elucidate the project's thoughtful approach to urban residential design and sustainable living initiatives.


























