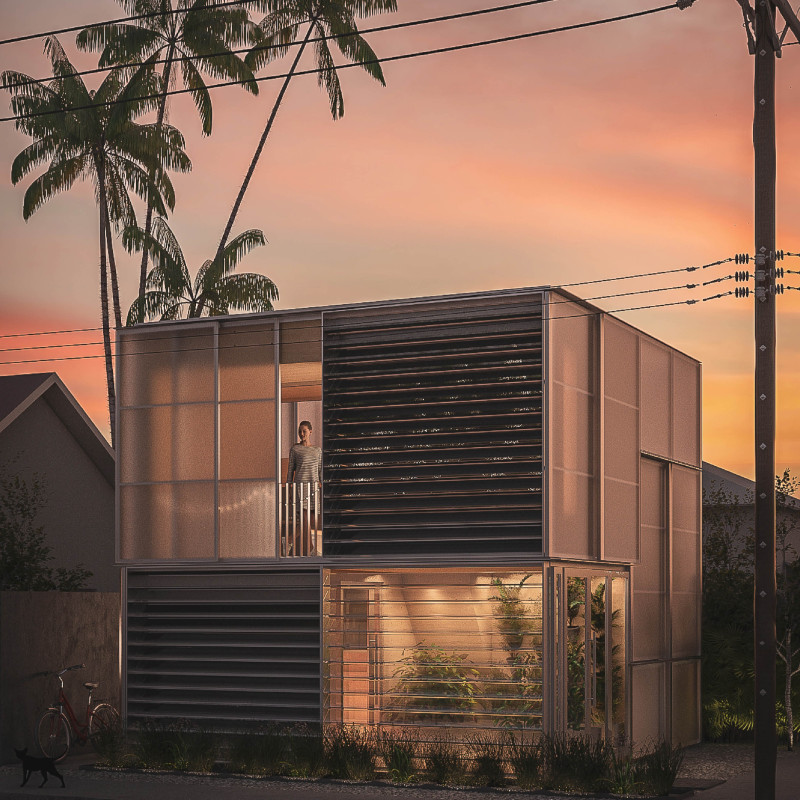5 key facts about this project
At the core of the BREEZEBLOCK project is its modular design, encompassing individual housing units that range from 25 to 35 square meters. This efficient use of space reflects a thoughtful consideration of urban living, where maximizing utility is crucial. Each unit is crafted to promote interaction among inhabitants while ensuring individual privacy. The open-plan layout of the living areas facilitates an integrated living experience, seamlessly connecting the kitchen, dining space, and lounge. The careful organization of private areas enhances comfort and provides a retreat for residents, driving home the idea that a well-designed home can significantly contribute to one’s quality of life.
One of the fundamental aspects of this project is its commitment to sustainability through material selection and construction techniques. The predominant use of wood throughout the BREEZEBLOCK design not only creates a warm and inviting atmosphere but also aligns with eco-friendly practices by being a renewable resource. Steel frames provide structural robustness while maintaining lightweight characteristics that enhance the feasibility of modular construction. Furthermore, the inclusion of glass elements maximizes natural light, reducing reliance on artificial lighting and enhancing energy efficiency.
Bamboo emerges as an alternative material option within the project. Its strength and unique aesthetics complement the overall design philosophy while reinforcing environmentally sustainable practices. The incorporation of green roof systems into the architectural design plays a dual role by promoting thermal regulation for the units and enhancing biodiversity, thus embodying the principles of sustainable architecture.
A significant focus on passive design strategies sets the BREEZEBLOCK apart. The incorporation of cross-ventilation techniques through strategically positioned openings ensures efficient airflow, improving indoor comfort without excessive energy consumption. Additionally, the integration of solar panels contributes to renewable energy generation, reflecting a commitment to reducing the project's environmental footprint.
The BREEZEBLOCK project also stands out due to its modularity, allowing for flexibility in configuring living spaces that can adapt based on the residents' needs. Such adaptability is particularly vital in disaster-prone areas, where quick assembly and the potential for relocation can make a substantial difference in providing timely housing solutions.
Social connectivity is another pivotal aspect of this architectural design. The project emphasizes the importance of communal spaces that foster interaction among residents, breaking away from the often-isolated nature of modern housing complexes. By designing spaces where people can gather, the project cultivates a sense of community, reinforcing social bonds that can be critical in enhancing overall well-being.
The distinctive and thorough approach taken by the BREEZEBLOCK project showcases how thoughtful architectural design can meaningfully respond to societal and environmental challenges. By focusing on modularity, sustainability, and community engagement, this project provides insights into the future of housing in urban settings. Readers are encouraged to explore the project presentation for deeper insights into the architectural plans, architectural sections, and the various architectural ideas that underpin the design. The BREEZEBLOCK stands as a relevant case study for those interested in innovative, functional, and sustainable architecture.























