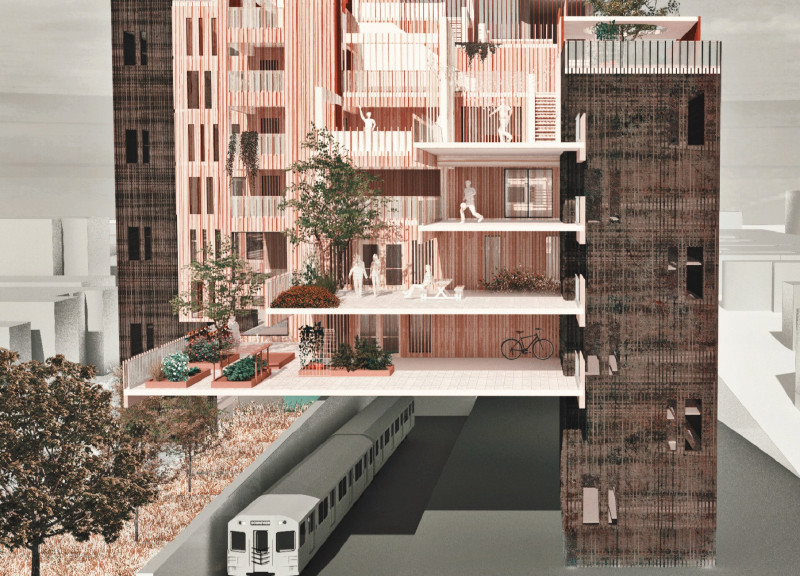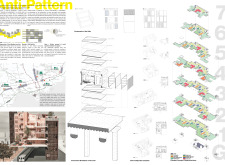5 key facts about this project
The design represents a thoughtful integration of individuality and collective identity, challenging traditional housing models that often prioritize uniformity over the unique needs of residents. By rejecting conventional architectural patterns, the project encourages a rethinking of urban habitat, where spaces are not only places to live but also environments that nurture social bonds. The architectural intention is to create units that adapt to both personal and communal requirements, promoting a sense of belonging among residents while allowing for personal expression within living spaces.
Functionally, "Anti-Pattern" provides modular living units that can be tailored depending on the size and needs of different households. This flexibility is a cornerstone of the design, supporting configurations ranging from single apartments to family units. The spaces are designed to facilitate both private living and community engagement, with the inclusion of shared amenities that enhance social interaction. The project seeks to create a context where inhabitants can experience a deeper connection to their environment, thus reinforcing community cohesion.
Key architectural details highlight the project's unique approach to design. The use of materials such as concrete, wood, steel, and glass not only contributes to the structural integrity of the building but also enhances its aesthetic appeal. Concrete provides the foundation and essential durability for the living units, while the warmth of wood adds a touch of comfort and human scale to interiors. Steel frames support the innovative architectural forms, allowing for expansive windows that flood the spaces with natural light. Glass façades connect indoor and outdoor environments, fostering a seamless interaction with the surrounding urban landscape.
The architectural configuration of the project is notable for its modularity. Each unit can be reconfigured based on individual needs, exemplifying a design ethos of flexibility and adaptability. This modularity allows for efficient construction and a practical response to housing shortages, addressing pressing urban challenges head-on. The design encourages a participatory lifestyle, creating communal areas that invite residents to engage with one another, share resources, and foster a sense of community ownership.
In addition to its functional and aesthetic attributes, "Anti-Pattern" demonstrates a strong commitment to sustainability. The architectural design incorporates strategies that minimize energy consumption and promote environmental responsibility. The careful selection of materials and construction methods reflects an understanding of the ecological implications of urban living. This sensitivity reinforces the project's core objective of creating a housing model that is not only livable but also mindful of its environmental impact.
As visitors and potential residents explore the project, they will encounter a carefully curated array of residential possibilities that align with modern urban living. They are encouraged to delve deeper into the architectural plans, sections, and detailed designs that further illuminate the innovative thought process behind this project. Each element of "Anti-Pattern" has been meticulously considered to reflect a commitment to quality, community, and sustainability. For those looking to gain a more comprehensive understanding of this architectural endeavor, engaging with the project presentation will provide valuable insights into its vision and execution, further highlighting the potential for redefining urban housing.























