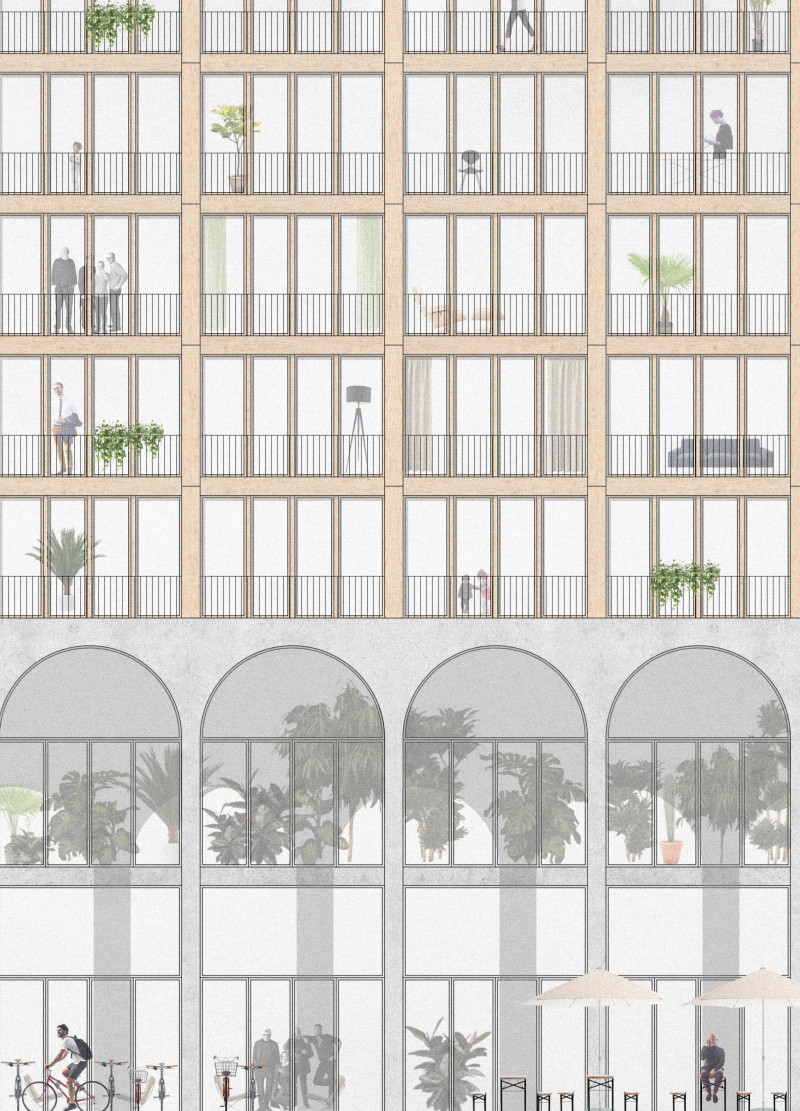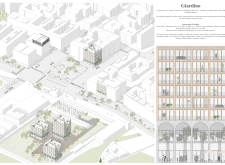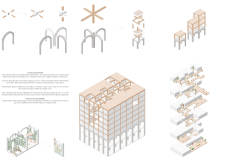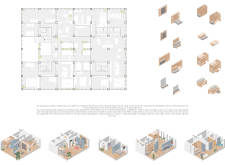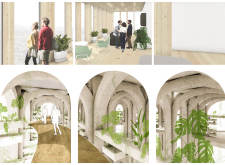5 key facts about this project
At its core, Giardino represents a shift in how residential architecture can respond to social needs by prioritizing communal spaces alongside private living areas. This dual functionality is evident in the layout, which incorporates both individual units and shared amenities that cultivate interaction among residents. The design suggests that architecture has the potential to foster community, providing public areas for gatherings while allowing for personal privacy.
The project's architectural composition features modular residential units arranged around central communal spaces. This layout not only encourages engagement but also grants residents options in terms of living arrangements, catering to diverse lifestyles. Each building incorporates a variety of studio and family-sized apartments, ensuring inclusivity for different demographic groups. Features such as wide circulation areas linked by arched connections evoke a historical architectural language while facilitating movement throughout the complex.
An important aspect of Giardino is its materiality. The project employs a thoughtful selection of materials, including timber for structural framing, concrete for its robustness, and expansive glass for enhanced light diffusion and visual connectivity to the environment. Timber’s organic warmth complements the minimalism of concrete, resulting in a balanced aesthetic that is both modern and inviting. The extensive use of glass not only illuminates interior spaces but also places a strong emphasis on the views of landscaped gardens and communal areas. This interplay of materials aligns with the project’s emphasis on sustainability, aiming to reduce energy consumption while fostering a healthy living environment.
Giardino differentiates itself through its unique design approaches. One notable feature is its adoption of flexible living configurations. The interior spaces are designed to adapt to the changing needs of residents over time, ensuring longevity and usability of the living environments. In addition, the project includes infrastructure for sustainable practices, such as graywater treatment systems that recycle water for irrigation purposes. This focus on ecological responsibility aligns with contemporary architectural trends concerned with environmental impacts.
The integration of nature remains central to the design philosophy of Giardino, resulting in communal gardens that serve both ecological and social functions. These spaces not only encourage residents to engage with one another but also enhance the overall well-being of the community by promoting outdoor activities. The landscaping elements are intentionally designed to provide biodiversity, contributing to urban ecological systems while enhancing the visual appeal of the architecture.
This architectural project serves as a compelling example of how thoughtful design can positively influence modern living and community dynamics. While exploring Giardino, one will discover a range of architectural plans and sections that illustrate these ideas in depth. A closer look at the architectural designs reveals the intricate details and careful considerations that define this residential project. For those interested in a deeper understanding of innovative architectural ideas, reviewing the project presentation will provide a wealth of insights into the relationship between design, community, and sustainability.


