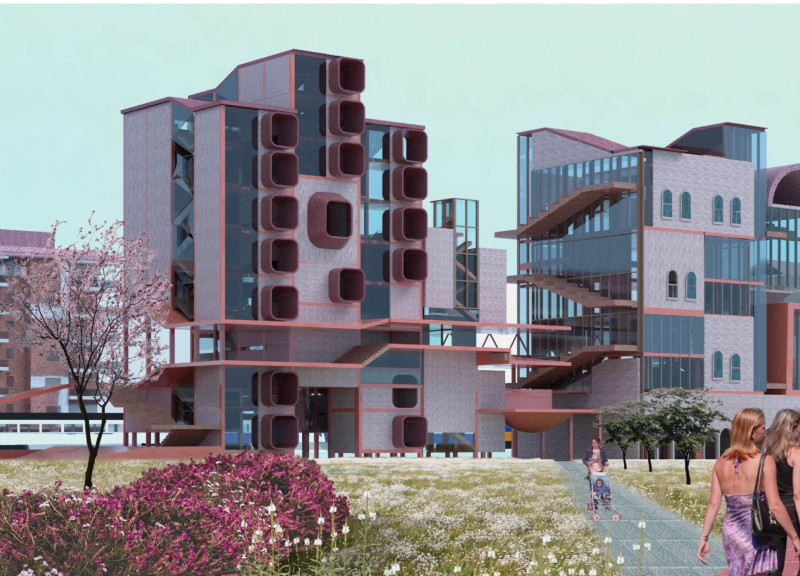5 key facts about this project
The architecture of The Living Commons comprises a series of modular housing units arranged in a grid pattern to facilitate social interaction and accessibility. The design incorporates vertical and horizontal elements, creating a dynamic harmony between private residences and communal areas. The site benefits from its proximity to existing urban infrastructure, such as the railway system, enabling efficient transportation options for residents.
Sustainability is a core principle of the project. It incorporates materials like reinforced concrete for structural integrity, brick for façades that resonate with local architectural traditions, and glass to enhance natural light within the spaces. Additionally, wood is utilized in interiors to create a warm and inviting atmosphere. Sustainable finishes are also employed to minimize the environmental footprint of the construction.
The Living Commons distinguishes itself through several unique architectural approaches. One notable aspect is the adaptive housing typologies that cater to various lifestyles and budgets. Family suites accommodate larger units, while economic assembly options provide affordable living arrangements for individuals and small households, promoting shared amenities and communal spaces.
Furthermore, the integration of public art and cultural elements into the design fosters a strong sense of place and community identity. The project features landscaped areas and designated gathering spots, such as markets and performance spaces, designed to enhance social interaction. This thoughtful placement of communal functions encourages residents to engage with one another, cultivating a sense of belonging.
Another significant feature of The Living Commons is the emphasis on environmentally friendly design. Green networks interlink different areas of the development, promoting ecological awareness among residents and providing spaces for outdoor activities. Integrating natural elements into the urban framework underscores the project's commitment to sustainable living practices.
For a comprehensive understanding of The Living Commons and its architectural strategies, readers are encouraged to explore the complete project presentation. Insights can be gained through reviewing architectural plans, sections, designs, and ideas that illustrate how the project aims to reshape urban living dynamics.


























