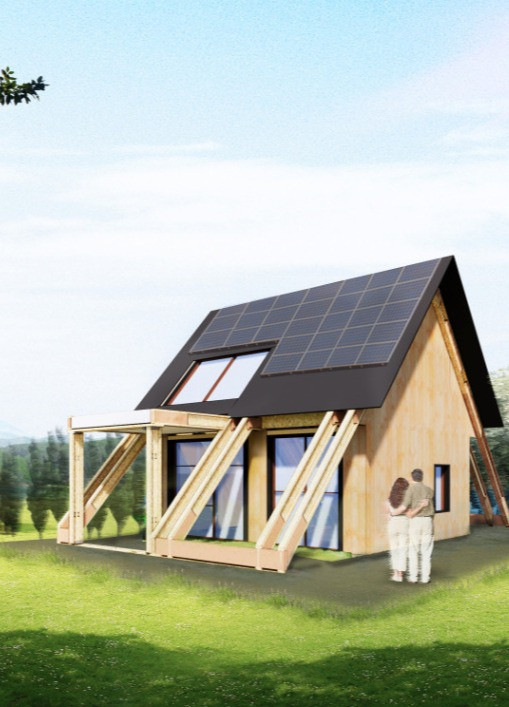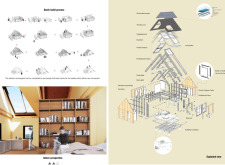5 key facts about this project
Flexible Living Spaces for Modern Needs
The design features modular layouts that allow occupants to configure their residences according to their daily activities, such as work, leisure, and socialization. Each unit can be adjusted to accommodate the changing requirements of family dynamics, making it suitable for various living arrangements. This adaptability stands out as a key aspect of the architectural approach. Furthermore, the extensive use of large windows maximizes natural light, enhancing the indoor environment while fostering a connection to the outdoors. The project addresses the necessity for flexible living amid ongoing societal shifts, demonstrating a forward-thinking approach to residential architecture.
Sustainability Through Material Choices
A notable feature of the project is its commitment to sustainability, reflected in the choice of materials and design strategies. Key materials include wood panels for structure, energy-efficient insulation, durable roofing materials, and integrated solar panels to harness renewable energy. The modular furniture included in the design promotes multifunctionality and efficient space use, which is essential in compact living environments. By focusing on eco-friendly materials, the project aims to minimize environmental impact while providing functional and aesthetically pleasing living spaces. This approach is increasingly relevant as environmental concerns take precedence in architectural practices, setting the project apart in a crowded market.
Visual Clarity in Architectural Representation
The project’s presentation includes architectural plans and sections that illustrate the intricate relationship between indoor and outdoor spaces. These representations provide a clear understanding of the spatial organization and functional zoning throughout the design. The inclusion of exploded diagrams further elucidates the construction process, emphasizing the simplicity and efficiency of assembly using prefabricated components. This clarity in communication not only aids in the interpretation of the design but also underscores the project's practical implementation in real-world scenarios.
For those interested in exploring this residential project further, we encourage you to review the architectural plans, sections, and overall design elements. Gaining deeper insights into the architectural ideas that underpin the "Island" project will demonstrate how it effectively addresses contemporary living needs while promoting sustainability and adaptability.























