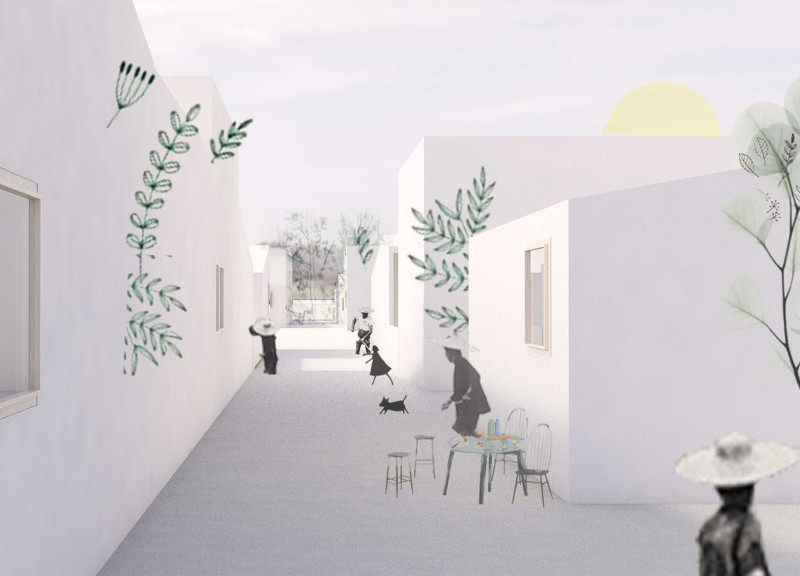5 key facts about this project
Functionally, this architectural project introduces a modular housing scheme that encourages flexibility and personalization. Each housing unit is based on a 5x5 meter square module, allowing residents to adapt their living spaces according to their preferences while maintaining a coherent community structure. The arrangement of these modules in a grid pattern fosters a sense of belonging without sacrificing individual identity. The design features community corridors that serve as arteries of social interaction, enabling residents to navigate the space easily while engaging with one another in shared areas.
Significant aspects of the architectural design include the thoughtful integration of communal spaces, which are crucial for social gatherings and activities. The presence of community gardens within the project encourages residents to interact with nature and one another, enhancing overall well-being and social cohesion. These gardens act as communal retreats that benefit both individual residents and the collective community, promoting sustainable practices through urban greening.
Unique design approaches characterized in this project include the concept of flexible plotting that accommodates potential future densification. This forward-thinking aspect allows for the development to respond to demographic changes and evolving community needs over time. The design recognizes the importance of adaptability, ensuring the housing scheme can grow and shift alongside its residents, further enhancing the sense of community.
Moreover, the architectural elements highlight a balance between privacy and communal living. Each modular unit is carefully designed to allow for varying degrees of privacy while still providing access to communal spaces. This "in-between" quality of design is central to the project’s ethos, promoting both personal retreat and social gathering. The focus on pathways and community interaction further facilitates an organic flow throughout the development, encouraging residents to engage with their surroundings meaningfully.
The use of potential building materials such as concrete, glass, and wood supports the architectural vision of blending form and function with sustainability in mind. Concrete offers structural integrity while glass introduces transparency and light, creating an inviting atmosphere. Wood can serve to add warmth and a sense of nature within the living spaces, contributing to both aesthetics and comfort.
Overall, "Encountering in Between" exemplifies a careful synthesis of architectural ideas that addresses the complexities of modern living in an urban context. By revitalizing traditional Chinese residential concepts and intertwining them with contemporary needs, the project embarks on a journey towards fostering resilient, interactive neighborhoods. Readers are encouraged to delve deeper into the project presentation to explore architectural plans, sections, and further design details that illuminate the project's comprehensive vision and its potential impact on community living in urban surroundings.


























