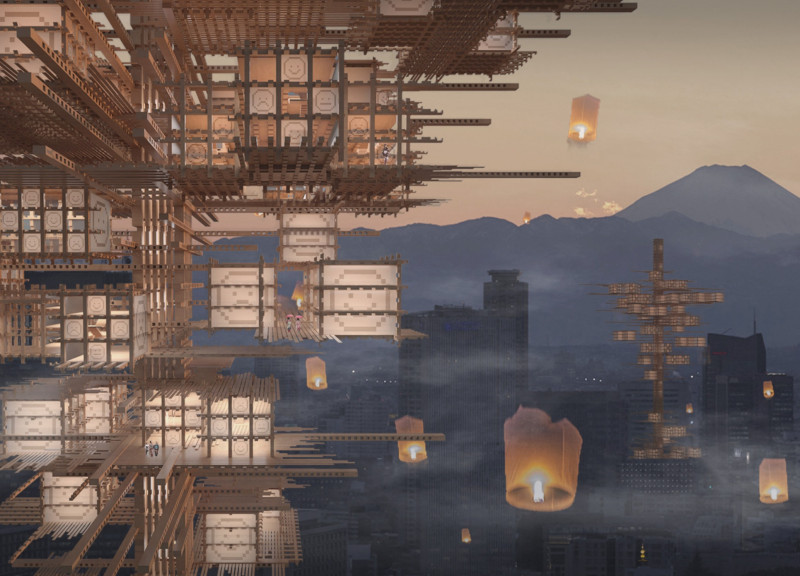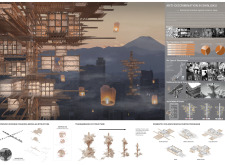5 key facts about this project
The architectural design project, titled "Anti-Discrimination Center in Shinjuku," is a focused response to the challenges associated with discrimination, particularly against women. Situated in the bustling Shinjuku district of Tokyo, this project intertwines functional spaces with community-oriented programs aimed at offering support and promoting awareness. It plays a crucial role in addressing societal issues within an urban context, ensuring that architecture serves both practical and social purposes.
The architectural concept employs a modular approach based on traditional Japanese construction techniques, specifically the Dougong method, known for its intricate joinery. This technique not only provides a nod to cultural heritage but also emphasizes a sustainable construction ethos through the use of locally sourced timber. The design includes various residential units and community spaces, providing flexible functionalities that cater to the needs of marginalized individuals.
Design Outcomes and Spatial Organization
The architectural design allows for an interconnected flow between public and private areas, creating a dynamic space where community members can engage in a safe and supportive environment. Essential components of the project include small, medium, and large apartments designed to accommodate diverse family structures, as well as multifunctional communal areas designated for workshops, educational programs, and social gatherings.
Large windows and glass facades are strategically placed to foster transparency, contributing to a sense of openness and safety. These features not only enhance natural light intake but also serve as a visual invitation for community interaction. The distinct modular layout allows for adaptability in internal configurations, making it feasible to reallocate spaces as needs evolve over time.
Innovative Design Approaches
The project's architectural approach stands out through its integration of social advocacy within its structural design. Different from conventional support centers, the Anti-Discrimination Center prioritizes user experience by incorporating features that encourage interaction and inclusivity. Outdoor spaces are designed for communal gatherings and events, promoting a sense of belonging among users.
The site selection and orientation consider the surrounding landscape, offering views of Mount Fuji, which enhances the emotional and visual appeal of the center. The design's dialogue between traditional and modern techniques emphasizes durability and resilience, ensuring that the building remains relevant and functional in the long term.
For additional insights, it is recommended that readers explore the architectural plans, sections, and design ideas presented for a detailed understanding of this innovative project. Such an examination offers a comprehensive look into the thoughtful integration of social needs and architectural principles that drives this development.























