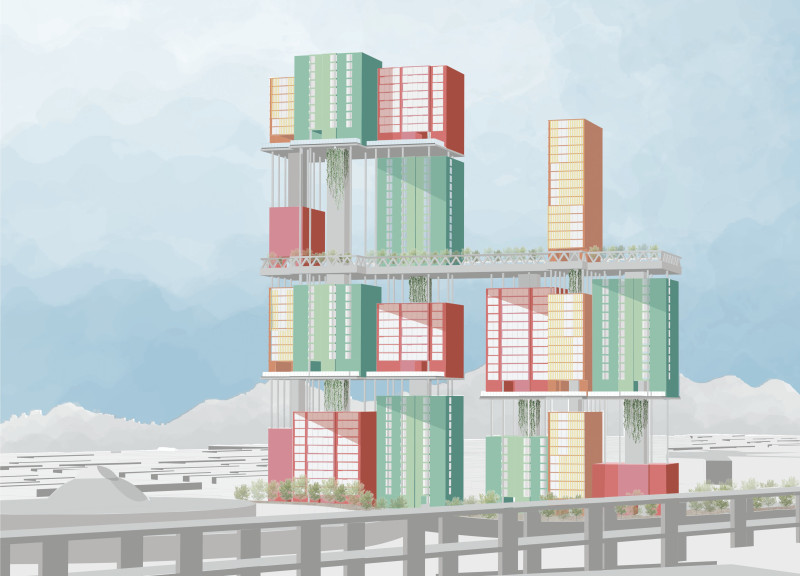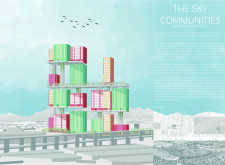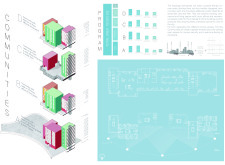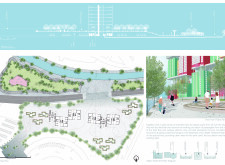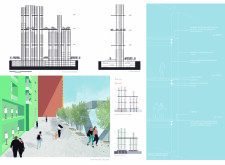5 key facts about this project
At its core, this project represents a shift towards a more human-centered approach in architecture. The design integrates a series of modular, stacked structures that cater to various functions, from living spaces to areas designated for commerce and communal activities. This multidimensional approach ensures that the architecture fosters a vibrant community spirit while providing the necessary amenities to support daily life.
One of the project’s essential features is its commitment to environmental consciousness. The design includes extensive green areas, including rooftop gardens and balconies filled with native plants, which contribute to biodiversity and improve overall air quality. In addition, innovative strategies such as on-site water recycling systems are integrated to minimize resource wastage, highlighting the project's emphasis on sustainable living practices. Furthermore, the use of concrete, glass, and steel not only ensures durability and structural integrity but also allows for aesthetic versatility, lending a contemporary touch to the overall design.
The spatial organization of The Sky Communities is carefully considered, featuring interconnected modules that promote both privacy and interaction among residents. Public pathways and elevated walkways facilitate movement between different parts of the development, enhancing connectivity and accessibility. This is further refined by the inclusion of public transport options in the vicinity, which encourages residents to interact with their environment in a pedestrian-friendly manner.
Unique design approaches employed in this project include its modularity and color differentiation across different sections, which contribute to a lively urban atmosphere. Each community section is distinctly colored, providing a playful contrast to the more subdued tones typically found in urban settings. This visual strategy aims to break the monotony often associated with high-density developments and has the additional benefit of fostering a sense of identity and ownership among residents.
Another notable aspect of The Sky Communities is its community-centric design ethos. By allocating spaces for communal amenities such as gathering areas, playgrounds, and green zones, the project encourages social engagement and interaction. The intention is clear: to cultivate a sense of belonging in a city that faces issues of isolation and disconnection among its residents.
As one delves deeper into the various architectural plans, sections, and designs of The Sky Communities, it becomes evident that the project is not just about constructing buildings; it is about rethinking how architecture can serve to unify individuals while preserving the environment. The design outcomes of this project illustrate a commitment to a holistic view of urban living, combining modern architecture with community needs and ecological sustainability. For those looking to explore further, a closer examination of the architectural concepts and details will provide valuable insights into how this innovative design achieves its goals.


