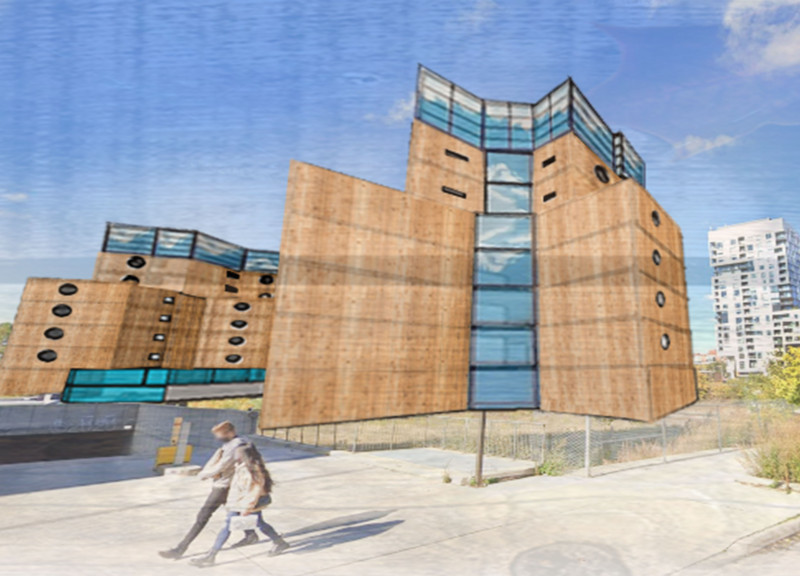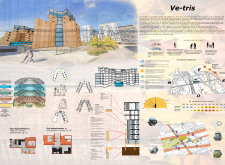5 key facts about this project
The project's architectural expression is characterized by a series of angular forms and a distinct integration of private and communal spaces, which allows for flexible use and adapts to the dynamic lifestyle of its residents. The layout has been thoughtfully arranged to maximize natural light penetration while prioritizing ventilation throughout the living areas. This aspect not only enhances the quality of living but also contributes to energy efficiency.
Innovative Design Approaches
The Ve-tris project differentiates itself from conventional residential designs through its modular approach and diverse typology of living units. The inclusion of studio apartments and larger family units within a single development allows for an adaptable living environment that can meet the changing needs of its occupants. Each unit is designed to optimize spatial efficiency without compromising on comfort.
Architectural elements such as large glass windows ensure transparency, creating a visual connection between indoor and outdoor spaces. The use of timber cladding on the exterior adds warmth and relates the building to its natural surroundings. These material choices underscore the project’s commitment to sustainability and environmental consideration.
Functional Integration and Community Focus
The integration of communal spaces stands out in the Ve-tris project. Rooftop gardens and shared amenities are strategically incorporated to encourage social interactions among residents, fostering a sense of community. The design also takes into account accessibility, ensuring that outdoor spaces and common areas are easily navigable for all age groups.
In summary, the Ve-tris project offers a comprehensive solution to urban residential design by balancing individual needs with community values. The architectural plans and sections reveal a detailed approach to layout and functionality, providing further insights into this multifaceted project. For more information, consider exploring the architectural designs and ideas presented within the project documentation.























