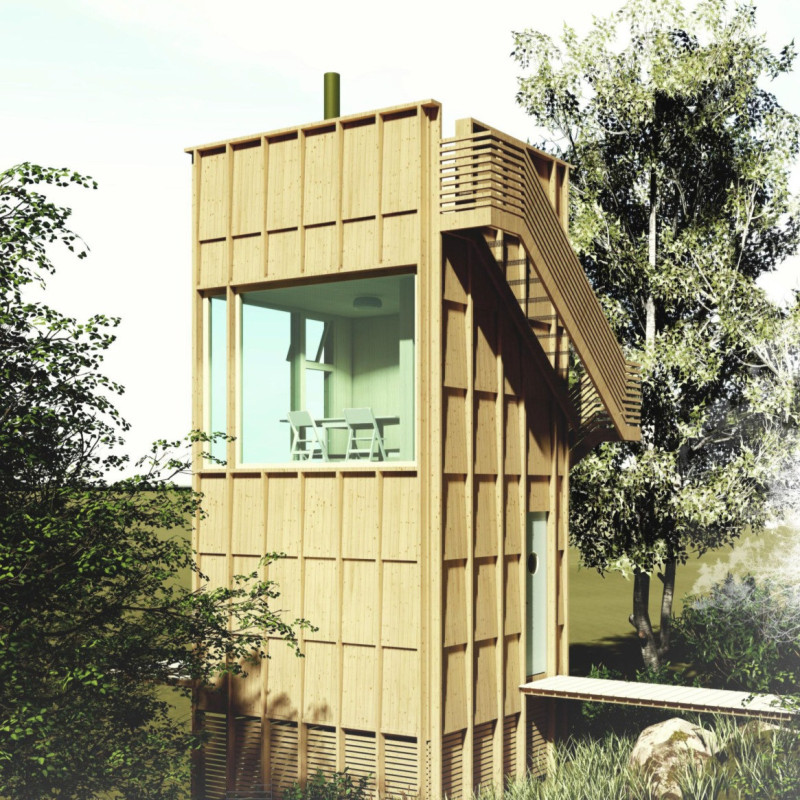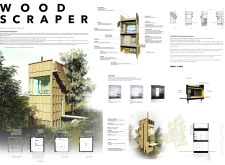5 key facts about this project
Unique Vertical Design Strategy
The Wood Scraper distinguishes itself from conventional residential designs through its upward orientation. By using a trapezoidal form, the building not only enhances visual interest but also efficiently distributes weight while maximizing interior space. The wooden cladding on the exterior blends harmoniously with the landscape, invoking a sense of calm and connection to nature, while large glass windows invite natural light, creating an inviting atmosphere.
The internal layout is meticulously planned, zoning the floors for distinct functions. The ground floor serves as a technical space for storage and drying, essential for practical living. The first floor accommodates sleeping and relaxation areas, designed with adaptable furniture to optimize space. The second floor offers a multifunctional zone for dining and work, demonstrating the importance of flexibility in modern living arrangements. The rooftop terrace provides an external area for leisure, further expanding the living space without consuming additional land.
Innovative Material Selection and Sustainability
Materiality is a key focus of the Wood Scraper project. Wood, sourced from renewable forests, serves not only as a structural component but also establishes a connection to the environment. The design incorporates sustainable practices, including energy-efficient fixtures and rainwater collection systems. Glass elements not only enhance aesthetics but also promote energy efficiency by maximizing daylight while providing views of the surroundings.
This project serves as a model for sustainable architecture, showing how thoughtful design can effectively address the challenges of contemporary urban living. The multidisciplinary approach emphasizes the need for eco-friendly materials and modular design solutions, making it adaptable to various contexts.
For a more detailed understanding of the Wood Scraper project, including architectural plans and sections, explore the presentation further to gain insights into its innovative design and functional solutions.























