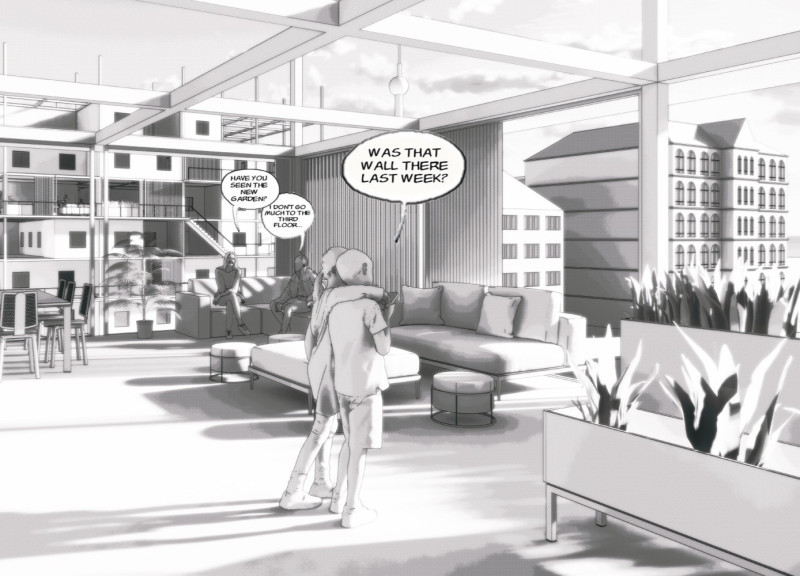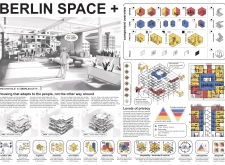5 key facts about this project
Berlin Space + operates on the idea that residential settings should not just be static structures but should instead empower residents to shape their living environments according to their unique lifestyles. This concept is manifest in a layout that incorporates a mix of private and communal spaces, facilitating interaction among residents while still offering individual privacy. The design features a central core that serves as a vital structural and social hub within the building, containing essential amenities such as bathrooms and communal facilities. This strategic positioning increases accessibility and reinforces the project's intent to foster community engagement.
The private units, characterized by their flexibility, allow for various living arrangements, accommodating either individual residents or families. The use of modular configurations empowers residents to customize their spaces, providing the opportunity for adjustment as their needs change over time. This adaptability not only caters to the diverse demographic in Berlin but also emphasizes a sense of personal ownership within a collective living framework.
A notable aspect of the Berlin Space + project is its commitment to fostering community interactions through thoughtfully designed shared spaces. Communal kitchens, dining areas, and lounges are interspersed throughout the building, offering residents the opportunity to socialize and collaborate. These areas are carefully crafted to promote a sense of belonging and shared identity among residents, breaking down the isolation often felt in traditional residential environments.
Unique design approaches are evident throughout the project, particularly in its emphasis on flexibility and community orientation. The architectural framework is modular, allowing for rearrangement of living spaces to cater to shifting social dynamics. The layout encourages fluid movement across different zones while preserving personal privacy, striking a balance that is often challenging in high-density urban settings. This innovative approach signifies a shift away from conventional residential designs, which can often impose rigid structures on inhabitants, limiting their ability to adapt their environments.
The material choices employed in the construction of Berlin Space + are equally significant to the project's ethos. The combination of durable materials such as steel for the structural framework and concrete for flooring provides the building with the necessary resilience to withstand urban challenges while also incorporating elements that enhance comfort and warmth, such as wood in communal areas. This thoughtful selection of materials not only addresses structural integrity but also resonates with the project's objective of creating welcoming and inclusive environments.
The architecture of Berlin Space + represents a forward-thinking response to contemporary urban living. By focusing on adaptability, community engagement, and sustainability, this project provides a valuable template for future housing developments. Its design transcends basic residential needs, offering a holistic approach to living in an urban context where flexibility and social interaction are increasingly paramount.
Those interested in exploring the intricacies of Berlin Space + are encouraged to examine the accompanying architectural plans, sections, designs, and ideas that delve deeper into the nuances of this innovative project. By reviewing these elements, readers can gain further insights into the thoughtful design strategies employed in this architectural endeavor.























