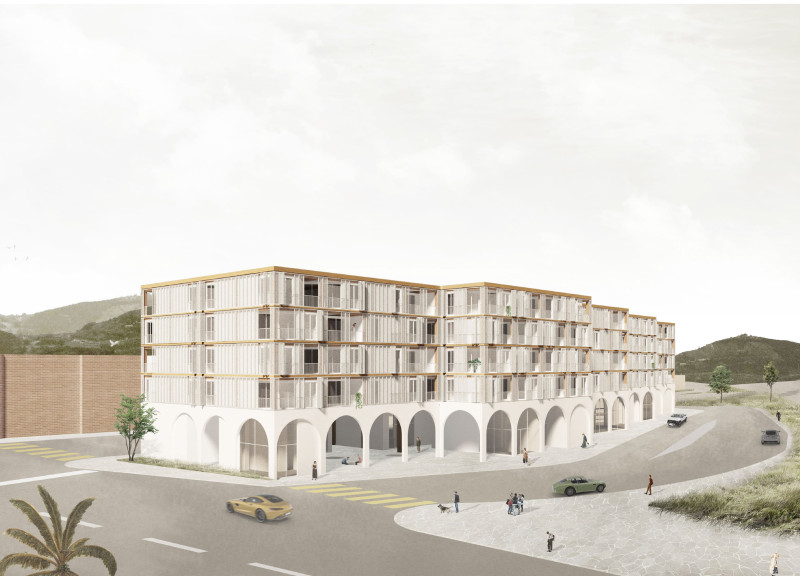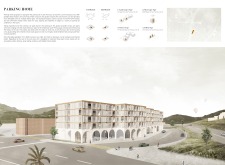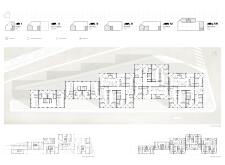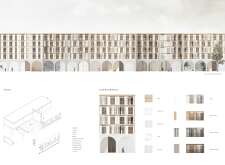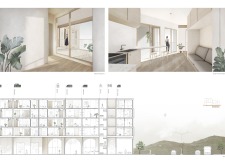5 key facts about this project
At its core, the Parking Home project embodies the combined narratives of urban evolution and housing innovation. Each modular unit is designed to reflect various living styles tailored to residents' unique needs. The project categorizes units based on the size of vehicles—Micro for studios, Pickup for three-bedroom configurations, and larger models that accommodate more extensive living spaces. This clever categorization serves not only as a conceptual foundation but also as a way to connect the architectural design to the anthropological aspect of the urban experience.
Key elements of the project emphasize the concept of community through well-thought-out spatial organization. The ground floor is designated for semi-public areas, such as exhibition halls and communal gathering spaces. These areas enhance social interactions among residents, fostering a sense of belonging within a typically fragmented urban environment. The architectural layout encourages outdoor activities and interaction, making it a conducive environment for both individuals and families.
The materiality of the Parking Home project is another important aspect, utilizing locally sourced and sustainable materials that reinforce its ecological focus. Components such as wood, concrete, glass, white paint, and metal panels create a harmonious blend of aesthetics and functionality. Wood provides a warm feeling, while concrete offers strength and durability, and extensive use of glass allows for natural light to permeate living spaces. This thoughtful choice of materials reflects the project’s dedication to sustainability while ensuring high-quality living conditions.
Architecturally, the project features arched porticos that provide shelter while incorporating a sense of elegance. Generously sized balconies extend living areas outdoors, allowing residents to engage with their surroundings comfortably. These outdoor spaces are intended for both private enjoyment and communal activities, reinforcing the project's primary goal of creating a community-centered living environment.
The flexible design also accommodates different family sizes and lifestyles, illustrating the versatility of modular architecture. Residents can choose from a range of unit types that meet their specific requirements, from compact living solutions for singles to more spacious setups for families. This adaptability speaks volumes about the potential of modular design in addressing diverse housing challenges in urban settings.
Moreover, the Parking Home project places significant emphasis on health and well-being, with design aspects such as ample natural light and open spaces that contribute positively to residents’ quality of life. The integration of biophilic design principles allows for interaction with nature through accessible outdoor areas and gardens, enhancing the overall living experience within the urban fabric.
Overall, the Parking Home methodology effectively marries contemporary architecture with the necessary social commentary surrounding the housing crisis. By utilizing the existing urban landscape and introducing modular solutions, the project represents a pragmatic yet innovative response to the ongoing challenge of creating affordable living spaces in densely populated areas. For those interested in delving deeper into the Parking Home project, exploring the architectural plans, sections, designs, and ideas will provide comprehensive insights into this significant architectural undertaking.


