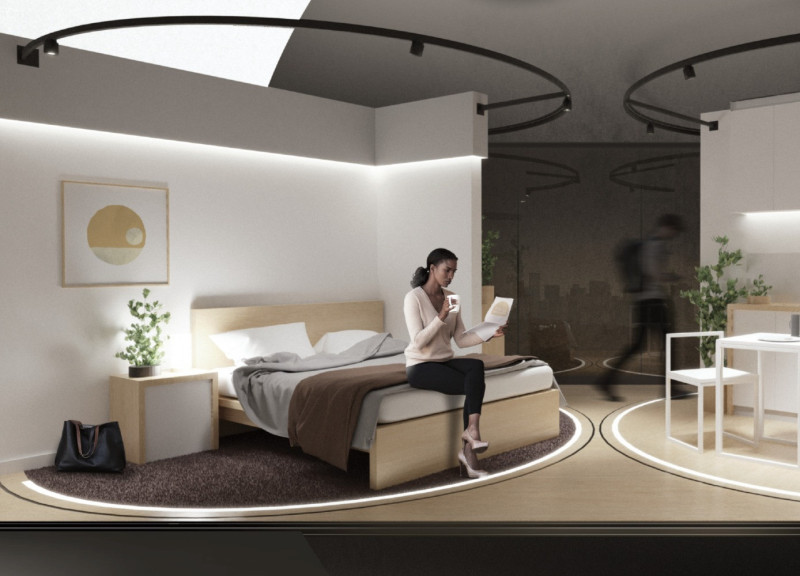5 key facts about this project
At the core of this project is the concept of adaptability. The space features two movable structures created to meet the ever-changing requirements of its users. This design approach is indicative of a shift toward multifunctional spaces, which have become essential in urban settings where real estate is at a premium. Each area within the "Revolve" design is dedicated to specific functions, such as work, relaxation, and sleep, promoting productivity while maintaining a balance between professional and personal spheres.
Materiality plays an important role in the overall character of the project. The architectural design incorporates a variety of materials, including double-glazed windows that not only improve energy efficiency but also enhance the acoustical properties of the interior. Engineered wood panels are utilized throughout, serving as both structural elements and aesthetic features. This choice supports sustainability efforts while providing a warm and inviting atmosphere. The integration of natural stone surfaces, likely marble or quartz, in key areas such as the kitchen, further adds to the tactile experience of the space.
The interior aesthetic of "Revolve" embraces minimalism, focusing on clean lines and a neutral color palette that fosters a sense of tranquility. Lighting plays a significant role, with flush ceiling light fixtures strategically placed to deliver uniform illumination. These details contribute to a cohesive feel, allowing the space to remain focused on function without unnecessary embellishment. Plants incorporated into the design stimulate a connection to nature, promoting well-being within the home.
The exterior design features a modern angular silhouette, primarily composed of black glass and wooden elements. This approach effectively balances a contemporary feel with a welcoming facade. The careful framing of spaces ensures that natural light floods the interior, while large sliding doors enhance the connection between inside and outside, facilitating an outdoor living experience that is sought after in today’s architecture.
One of the standout characteristics of "Revolve" is its sophisticated use of movable paneling. This innovative feature enables residents to customize their environments according to their current needs, making it easier to create private spaces when necessary while fostering openness during communal moments. In addition, the integration of smart home technologies underlines a commitment to enhancing user experiences through automation, ensuring comfort and convenience are maximized.
Sustainability considerations are interwoven throughout the design, with features such as solar panels for energy generation and rainwater harvesting systems integrated into the project's infrastructure. These elements not only serve to reduce the carbon footprint but also present an opportunity for residents to engage more mindfully with their environmental impact.
This thoughtful architectural design of "Revolve" positions it as a relevant solution in the domain of modern housing. The careful consideration of layout, material choices, and multifunctionality showcases a synthesis of aesthetics and functionality that meets the needs of contemporary inhabitants. For those interested in exploring the intricacies of this project, including detailed architectural plans, sections, designs, and innovative ideas, a thorough presentation awaits your review, promising a comprehensive understanding of its unique offerings and architectural narrative.























