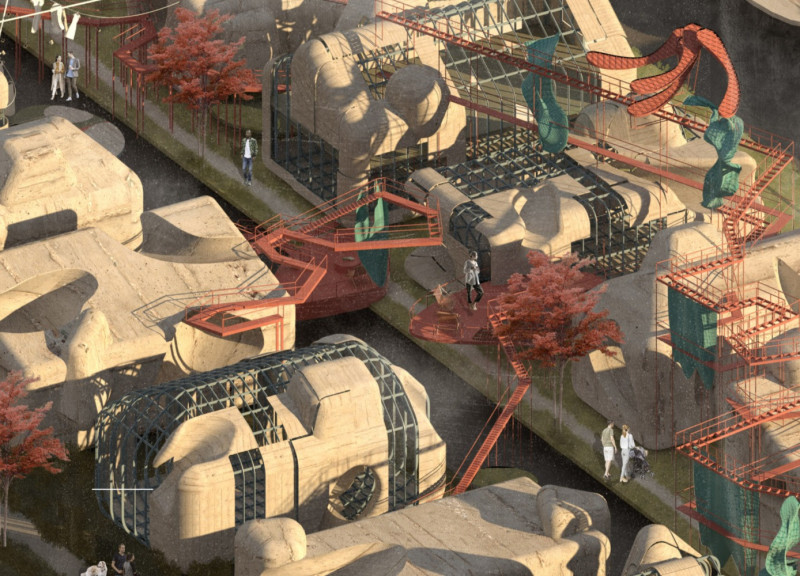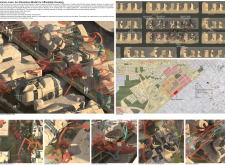5 key facts about this project
The design comprises a collection of interconnected residential units, characterized by a modular format that enables flexibility and adaptability. Each dwelling unit is thoughtfully arranged to promote interaction among residents while maintaining individual privacy. The integration of communal areas provides opportunities for social engagement, allowing the spaces to serve multiple functions beyond mere residential use. The architectural design emphasizes the use of sustainable materials and construction methods, aiming to minimize environmental impact.
Unique Design Approaches
Common Lane incorporates several unique design strategies that set it apart from conventional housing projects. The architectural form features organic shapes that diverge from the rigidity often seen in urban housing. This approach not only enhances the aesthetic appeal but also creates a more inviting environment. The color palette further distinguishes the project, as vibrant metal accents on walkways and balconies contrast with the primary material, concrete, offering a visual identity that fosters a sense of place.
The layout includes a network of shared corridors and pathways, amplifying opportunities for social interaction and collaboration among residents. These spaces are designed for ease of navigation and encourage communal activities. In addition, the provision of rooftop gardens and green spaces contributes to environmental sustainability, promoting urban agriculture and enhancing the quality of life for residents.
Functionality and Adaptability
Functionality is a core aspect of the Common Lane design. The architectural plans outline various unit configurations that accommodate diverse lifestyles, from single occupants to larger families. The flexible design allows residents to modify living spaces according to their needs over time. The use of durable building materials, such as concrete and metal, ensures longevity and minimal maintenance requirements.
The architectural sections reveal an intricate balance between private and communal spaces, emphasizing the importance of both in fostering a sense of belonging among residents. This duality is an essential element in addressing the needs of urban living, providing shelter while concurrently cultivating community ties.
For a more comprehensive understanding of Common Lane, including architectural plans, sections, and detailed design elements, readers are encouraged to explore the project presentation further. This exploration will provide deeper insights into the innovative architectural ideas and practical applications that define this project as a forward-thinking model for modern urban housing solutions.























