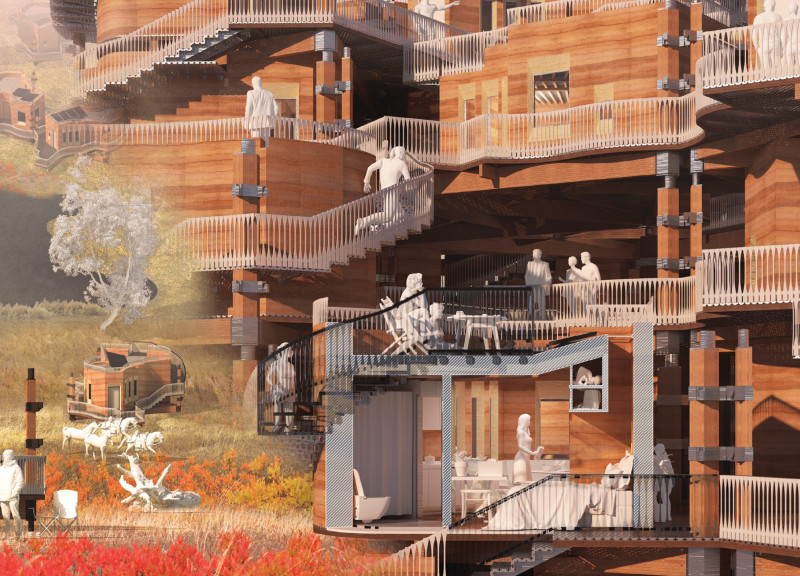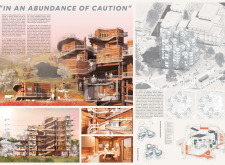5 key facts about this project
The architecture integrates modular housing concepts, allowing for a configuration that caters to varying family sizes and individual requirements. Each unit is designed with the potential for transformation, accommodating changing personal and communal needs without significant alterations to the overall structure. This ability to adapt sets the project apart from traditional housing solutions, promoting a notion of home that can evolve over time.
Central to the design are distinct terraced units that create a harmonious connection to the landscape while providing privacy for residents. Each unit features its own outdoor terrace, encouraging a relationship with nature and outdoor living. The layout facilitates natural light and ventilation, enhancing the quality of life indoors. The circulation within the building is thoughtfully designed, featuring open spiral staircases that serve as both functional pathways and visual focal points, promoting interaction among residents as they transition through different levels of the structure.
The project showcases a commitment to sustainability through the selection of materials and environmental design strategies. Key materials used include sustainably sourced wood, structural steel, expansive glass panels, and durable concrete. Each material was chosen not only for its aesthetic and structural properties but also for its performance in terms of sustainability. The use of wood brings warmth and a connection to the natural world, while steel facilitates large open spaces, and glass maximizes daylight within the interiors.
Passive design elements are incorporated throughout, with careful attention given to solar orientation, natural ventilation systems, and thermal mass, allowing the building to maintain comfortable internal temperatures year-round. In addition, the design includes provisions for incorporating renewable energy sources, such as solar panels and rainwater harvesting systems. This thoughtful integration of sustainable technologies underscores the project’s aim to minimize its ecological footprint while fostering a resilient urban environment.
Unique design approaches are evident in the communal spaces, which are strategically interwoven within the architectural framework. These shared areas not only encourage social interaction among residents but also promote community engagement, enabling gatherings, shared activities, and collaboration. This aspect is crucial in modern urban living, where fostering a sense of belonging and connectivity can greatly enhance quality of life.
The project effectively challenges conventional notions of urban architecture by embodying a model that prioritizes adaptability and ecological responsibility. By merging flexible living environments with sustainable practices, it presents a forward-thinking solution to the urgent matter of housing scarcity in urban centers. The architectural focus on community connection and environmental engagement creates a space that is both practical and inspiring. Readers interested in deepening their understanding of this project are encouraged to explore the architectural plans, architectural sections, and architectural designs that offer further insights into the innovative ideas and functional outcomes of this significant work.























