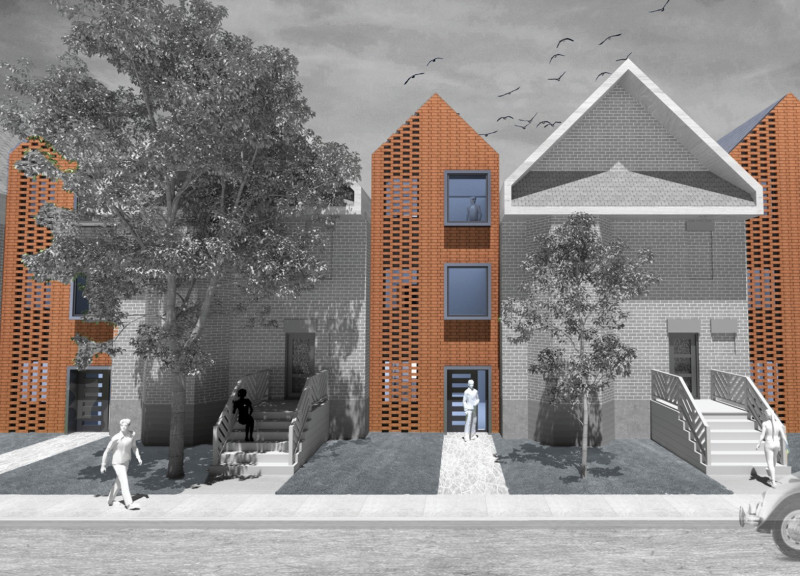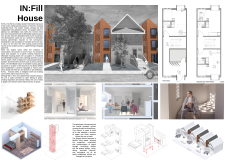5 key facts about this project
The design consists of modular units that are each 57 square meters, providing a compact yet functional living space. Each unit is carefully oriented to maximize natural light and airflow, contributing to an enhanced living experience while minimizing energy costs. Key features of the design include an innovative central plumbing column that runs vertically through the structure, allowing for flexible interior layouts and facilitating efficient construction processes.
Integrating a communal aspect, the project emphasizes open floor plans that encourage interaction among residents. Shared spaces are designed to be adaptable, accommodating various functions from private gatherings to community activities. This approach fosters a sense of belonging and reduces social isolation, common challenges associated with affordable housing.
Unique Design Approaches
The IN:FILL House distinguishes itself through its modular design, which offers adaptability in both layout and functionality. Flexible interior arrangements enable residents to customize their living spaces according to personal needs without significant renovations. This adaptability is further enhanced by the use of multifunctional furniture.
Architecturally, the choice of materials plays a crucial role in the design’s sustainability. The primary application of brick offers both durability and a visual connection to traditional housing elements in the surrounding neighborhood. Wood accents in the interior spaces introduce warmth and texture, while glass features provide transparency and openness. Steel components are utilized for structural integrity, allowing the building to achieve multiple stories.
Sustainability is a cornerstone of the project. By repurposing existing urban spaces for housing, the IN:FILL House minimizes the environmental impacts associated with typical new construction sites. This not only conserves resources but also encourages the redevelopment of underused areas.
Architectural Details and Considerations
Attention to detail is evident throughout the IN:FILL House, particularly in its spatial organization and materiality. The vertical plumbing core optimizes space usage, reducing the footprint typically required for utility installations. The integration of large windows maximizes daylight, creating a pleasant living environment without excessive reliance on artificial lighting.
The exterior aesthetic is characterized by a contemporary interpretation of traditional brick facades, utilizing a range of colors and textures that harmonize with the urban landscape. This architectural choice not only facilitates a cohesive community appearance but also enhances individual unit identities.
Potential residents are encouraged to engage with the architectural plans and sections to explore the functional layout in depth. Detailed analysis of architectural designs offers insights into how the IN:FILL House aligns with modern housing solutions while promoting a sense of community. For those interested in innovative architectural ideas, reviewing the project presentation will provide a thorough understanding of the design approaches and their implications for future housing developments.























