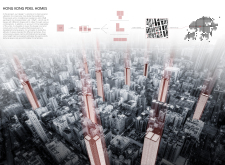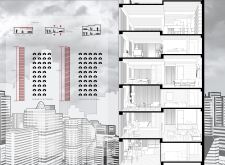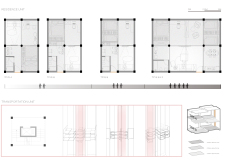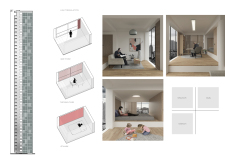5 key facts about this project
At its core, the architecture of Pixel Homes serves as a thoughtful response to the pressing issue of affordable housing in Hong Kong. Each residential unit is designed with flexibility in mind, accommodating a range of living situations from single individuals to families of varying sizes. These modular units can be combined or arranged in myriad ways, allowing residents to tailor their living spaces to better fit their changing circumstances. This adaptability promotes a sense of ownership and personal connection to the living environment, which is often lacking in more conventional housing configurations.
The design focuses not only on individual living units but also on the broader spatial arrangement within the urban fabric. It incorporates vertical living strategies that capitalize on height, allowing for the stacking of units to maximize occupancy without compromising on quality. The project employs a systematic approach to layout, creating a cohesive structure that interacts seamlessly with its surroundings. Natural light is a key consideration in the architecture, with ample glazing strategically placed to enhance views and create a light-filled experience indoors, further contributing to the overall well-being of residents.
Material selection plays a crucial role in the aesthetic and functional outcomes of the project. Reinforced concrete forms the backbone of the structure, ensuring stability and durability, while glass facades not only offer visual appeal but also enhance interaction with the urban environment outside. The prefabricated panels used in construction contribute to efficiency and sustainability, reducing waste during the building process. Additionally, wood finishes are employed in interior spaces, introducing warmth and texture against the more industrial feel of concrete and glass.
One of the project’s unique design approaches is its emphasis on community connectivity. Unlike traditional high-rise developments that can feel isolating, the architectural layout invites social interaction. Shared spaces are integrated into the design, promoting engagement among residents. The project advocates for communal living by creating opportunities for neighbors to gather, share, and contribute to a vibrant community. Such an emphasis on social interaction reflects a deeper understanding of the importance of community in urban settings, particularly in a bustling metropolis like Hong Kong.
The multifunctional nature of the spaces is another defining feature of the project. Many areas serve dual purposes, providing flexibility that aligns with the dynamic lifestyles of urban dwellers. For example, common areas can transition from recreational spaces to community meeting points, allowing for diverse uses that benefit all residents. This multifunctionality not only maximizes the use of available space but also fosters a culture of cooperation and togetherness within the building.
In addition to addressing residents' immediate housing needs, the "Hong Kong Pixel Homes" project reflects a thoughtful consideration of long-term urban planning. It serves as a case study in how architecture can evolve to meet the complexities of modern life. By focusing on modular units, effective use of space, and community-oriented design, this project offers an insightful glimpse into the future of urban housing.
For those interested in understanding the finer details of this architectural endeavor, exploring the accompanying architectural plans, sections, and concepts can provide valuable insights. By delving into the specific design components, readers can appreciate the thoughtful decisions that shape the overall functionality and aesthetic of the project. The "Hong Kong Pixel Homes" stands as a significant reminder of the power of design to enhance urban living and contribute positively to community life.


























