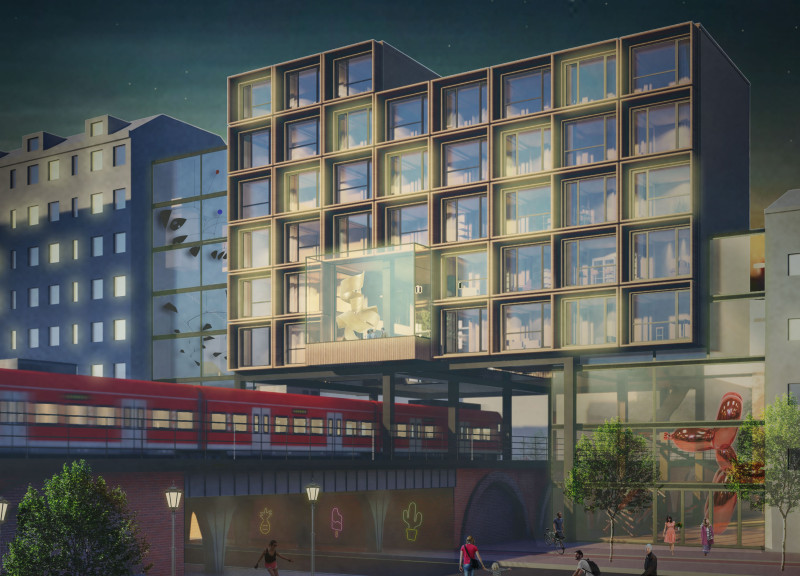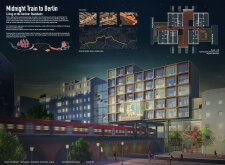5 key facts about this project
Functionally, the project serves as a multifaceted residential scheme that accommodates diverse living arrangements, catering to a wide range of demographic groups. The design intentionally blurs the boundaries between public and private spaces, creating an inviting atmosphere that encourages social interaction among residents. The residential units are thoughtfully organized to provide both privacy and a sense of belonging within the vibrant community setting. By incorporating various amenities and communal areas, the design fosters a lifestyle that is not just about living space, but about enhancing the quality of urban life.
A notable aspect of the project is its emphasis on materiality. The architects chose a combination of concrete, glass, and wood to construct the building, ensuring robust performance while also contributing to an appealing aesthetic. The concrete provides stability and structure, supporting the weight of the building, while large glass elements help to create transparency and a sense of openness. This interplay between solid and translucent materials allows natural light to permeate the interior spaces, enhancing residents' well-being. Wood elements in the design not only add warmth but also reflect an ecological awareness and commitment to sustainability.
The layout of the project is carefully considered. Each residential unit is designed to maximize space usage while ensuring comfort and functionality. Public amenities are interwoven with the living spaces, offering residents opportunities for leisure and interaction right at their doorstep. These include communal gardens, recreational areas, and spaces for community events. Such thoughtful planning strengthens community ties and fosters a sense of belonging, aligning with modern urban living trends where interpersonal connections are increasingly valued.
What sets this architectural design apart is its approach to integrating affordable housing with vital transport links. The strategic location near the Stadtbahn enhances accessibility for residents, facilitating ease of movement throughout the city. This positioning not only helps to address the need for affordable housing but also promotes the use of public transportation, contributing to a reduced carbon footprint and a sustainable urban environment.
This project demonstrates a profound understanding of the dynamics between architecture, community, and urban infrastructure. It embodies a vision that prioritizes the needs of its inhabitants while remaining mindful of the surrounding environment. The careful selection of materials, the innovative design of living spaces, and the incorporation of public amenities all serve to create a cohesive and functional urban habitat.
For those interested in exploring this architectural project further, examining elements such as architectural plans, architectural sections, and architectural designs will yield deeper insights into the intricacies and intentions behind the project. The interplay of design ideas and innovative approaches within this project reveals a commitment to enhancing urban life in a meaningful way. Readers are encouraged to delve into the details of this design to appreciate the comprehensive thought and planning that have gone into creating an adaptable and engaging residential environment.























