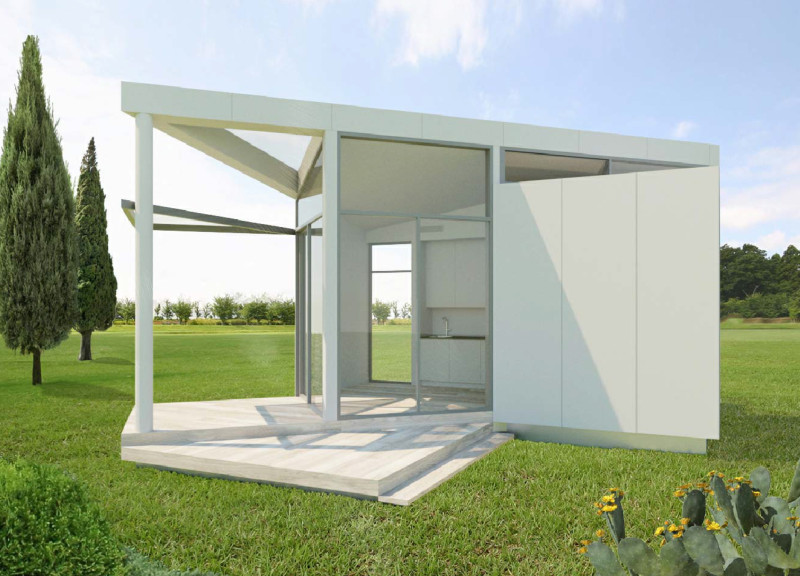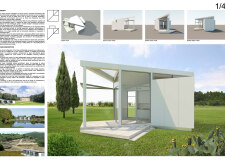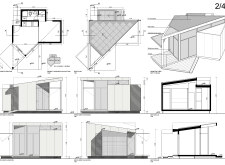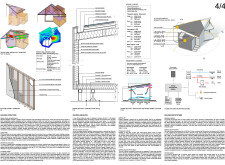5 key facts about this project
At its core, the project embodies principles of modular architecture, allowing for flexibility in both design and function. The modular nature of the dwelling means that it can be configured in multiple ways; individual units can serve as standalone homes or be linked together to create a larger communal space. This adaptability is crucial in responding to fluctuating demographic demands and can easily accommodate extended families or cohabitation arrangements, promoting social interactions within communities.
The design emphasizes sustainability through the effective use of materials and resources. A notable feature is the implementation of renewable energy sources, such as photovoltaic panels, which are integrated into the overall structure to provide electricity. This not only contributes to reduced energy consumption but also fosters self-sufficiency for inhabitants. Furthermore, the architecture takes advantage of natural ventilation and passive solar strategies, ensuring that the living spaces are comfortable year-round while minimizing the need for artificial heating and cooling.
In examining the materials, the project utilizes a mix of wood, aluminum, glass, composite panels, and minimal concrete. The prefabricated wooden elements form the backbone of the construction, lending both efficiency and a reduced environmental impact. Aluminum is strategically used for roofing and facades, chosen for its durability and low maintenance requirements. Generous use of glass in windows and doors serves to enhance daylighting while creating a seamless connection between the interiors and the natural surroundings. This thoughtful integration of materials not only supports aesthetics but also improves the performance of the dwelling.
The layout of the modular units is intuitively planned to optimize living space. The design incorporates an open-plan living area that encourages communal living, paired with a well-appointed kitchenette. This allows for efficient use of space without compromising comfort. The design also considers the potential need for a working area or office, showcasing flexibility in response to modern working patterns, particularly for those who may work from home.
Unique design approaches characterize this project, notably through the use of adaptive shading systems. These retractable elements afford users control over light and temperature, ensuring comfort in varying weather conditions. Additionally, the design promotes outdoor living by integrating terraces or decks, which extend the usable space and further blur the traditional boundaries between indoor and outdoor environments.
One of the project's standout features is the modular configurability, allowing for easy expansion. As community needs evolve, additional units can be introduced, creating a dynamic living arrangement that can expand and contract according to circumstances. This forward-thinking approach ensures that the design remains relevant and functional over time.
The project serves as a model for contemporary architecture, emphasizing the integration of modern design principles with ecological responsibility. Its adaptable framework addresses not only individual housing needs but also broader community dynamics. This emphasis on sustainability and flexibility is paramount as urban areas continue to grow and evolve, making it a vital addition to current architectural dialogues.
For those interested in exploring the finer details of this architectural design project, including architectural plans, sections, and conceptual ideas, a deeper dive into the presentation materials is highly recommended. Engaging with these elements will provide a comprehensive understanding of the project's innovative approaches and thoughtful execution.


























