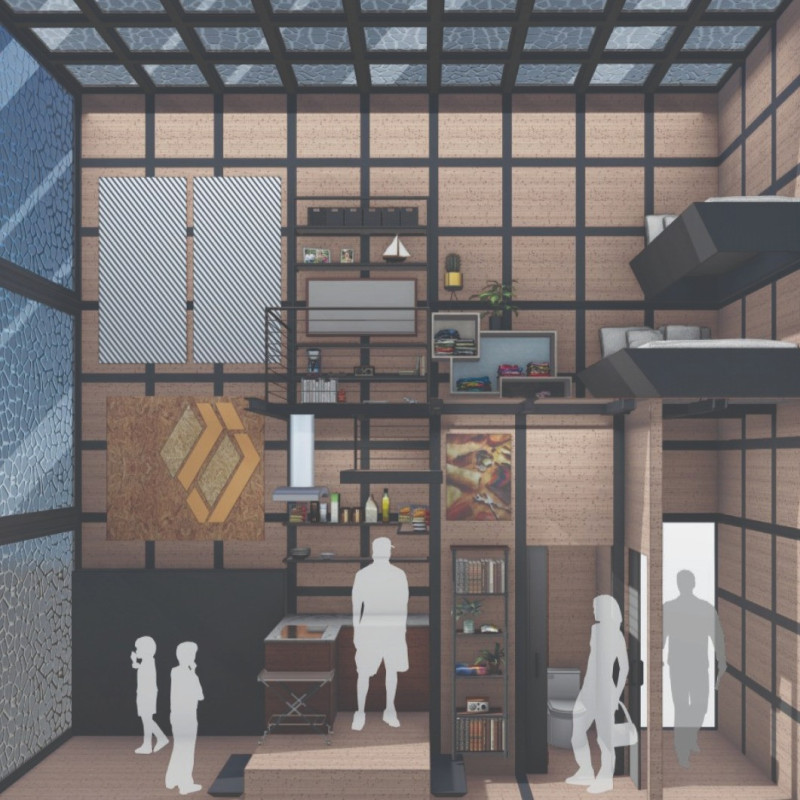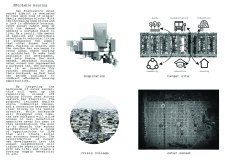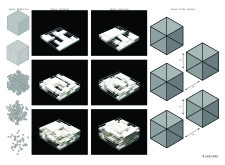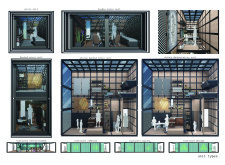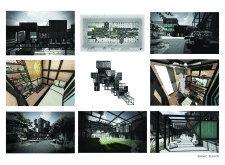5 key facts about this project
The primary function of this residential project is to provide affordable housing options for a diverse demographic, including individuals and families. The modular design facilitates various unit types that cater to different living arrangements, ultimately contributing to the area’s housing density without detracting from its suburban character. By prioritizing sustainability and resource efficiency, the project aims for minimal environmental impact while enhancing urban livability.
Unique Design Approaches
One of the core unique aspects of this project is its utilization of micro-units paired with communal spaces. Each living unit is designed with a focus on optimizing space while ensuring comfort, offering practical layouts that maximize natural light and ventilation. The incorporation of shared outdoor gardens and interaction areas fosters not only social engagement among residents but also a sense of ownership of communal resources.
The architectural strategy includes a modular framework that allows homeowners the flexibility to adapt or expand their units as community needs evolve. This adaptability is critical in maintaining long-term usability and value within the housing market. The project leverages high-quality, sustainable materials such as elemental steel, composite wood panels, and glass, ensuring durability and visual integration with the surrounding environment. The careful selection of materials also reflects a commitment to sustainability, emphasizing the use of eco-friendly construction practices.
Integration with Existing Infrastructure
The relationship between this project and its existing urban fabric is methodically considered, emphasizing connectivity with public transportation nodes, educational facilities, and parks. The design facilitates a network of pathways that enhance walkability, promoting active transportation and reducing reliance on automobiles. This thoughtful connectivity aims to create a seamless transition between living spaces and community amenities.
In summary, this architectural project serves as a model for the development of affordable housing in urban areas, combining innovative design with community-focused solutions. For a deeper understanding of the architectural strategies employed, including architectural plans, sections, designs, and ideas, the reader is encouraged to explore the comprehensive project presentation.


