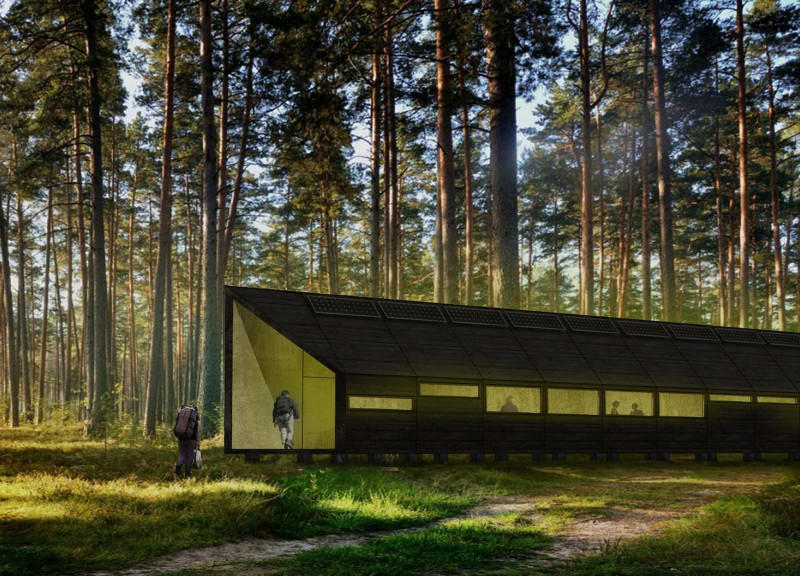5 key facts about this project
At the core of this architectural project sits the synthesis of traditional influences with modern design principles. The cabins are crafted from locally sourced materials, paramount in creating a structural identity that resonates with the regional context. Utilizing wood as the primary material serves not only to provide a warm, inviting aesthetic but also underscores a commitment to sustainability through responsible sourcing. The use of thermal insulation materials in conjunction with double-glazed windows reflects an attention to energy efficiency, ensuring that each unit maintains a comfortable internal climate throughout the year.
Functionally, each Plug-In Cabin is designed to facilitate diverse activities, responding to the needs of different users. The project encourages exploration and interaction through its various arrangements. The Long Set formation promotes a communal gathering space, where occupants can experience shared moments against the backdrop of the surrounding nature. The Patio Set emphasizes external connectivity, immersing residents within their natural environment, while the Axial Set allows for more intimate engagements by creating private spaces for reflection or quiet activities.
What makes the design particularly notable is its emphasis on modularity. Each cabin can be rearranged or combined with others to serve varied purposes, providing flexibility in its use. This adaptability is rooted in the project’s fundamental principle: these cabins are not fixed entities but dynamic spaces that can change alongside the needs of their inhabitants. Modern architectural ideas are reflected in the incorporation of photovoltaic panels, securing energy autonomy for each shelter and reducing reliance on external utilities. This integration illustrates a forward-looking mindset, pairing contemporary technology with traditional building methods.
The water management strategies employed in the design are an essential aspect of sustainability within the project. The dual water recycling systems ensure efficient use of resources while minimizing environmental impact. This operational efficiency not only conserves water but also aligns with a broader commitment to responsible environmental stewardship.
The aesthetics of the Plug-In Cabins are defined by clean lines and a harmonious blend of light and material, creating an inviting atmosphere. Large expanses of glass allow for ample natural light, fostering a connection with the outdoor environment while providing stunning views. The pitched roofs facilitate water runoff while optimizing solar exposure, enhancing the overall environmental efficiency of the structures.
In essence, the Plug-In Cabins project is a manifestation of design that prioritizes not just shelter but a lifestyle intertwined with the rhythms of nature. It serves as a remarkable example of how architecture can be used to develop a solid sense of place, ultimately enhancing the quality of life while respecting the environment. The interplay of traditional and modern elements within this project invites users to engage thoughtfully with their surroundings and underscores the possibilities of contemporary architectural practices.
For those interested in a deeper exploration of this architectural endeavor, including detailed architectural plans, sections, and designs, reviewing the project presentation can provide further insights into its unique design approaches and functional intricacies. Engaging with these elements will enhance understanding of how architecture can effectively meet contemporary challenges while honoring traditional values.


























