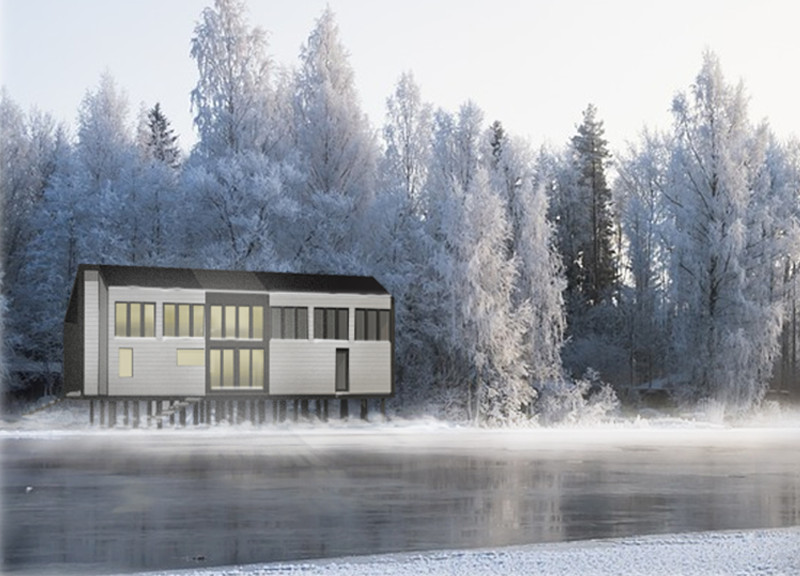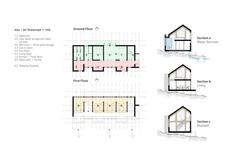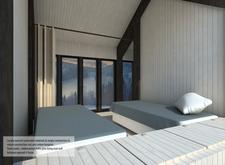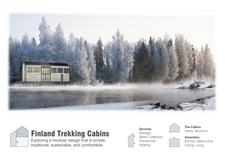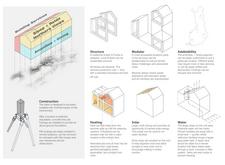5 key facts about this project
### Overview
The Finland Trekking Cabins are designed for remote locations across Finland, prioritizing sustainability and modularity. Intended to provide essential amenities while ensuring a comfortable living environment, these cabins aim to integrate harmoniously with the surrounding natural landscape, addressing the unique challenges of remote habitation.
### Spatial Configuration
The design features a two-level layout, emphasizing functionality and social interaction. The ground floor is equipped with essential services, including a kitchen, a communal living area with a fireplace, bathroom, and a wet room designed for equipment maintenance after trekking activities. An open layout fosters social engagement while affording privacy in designated sleeping quarters. The first floor includes multiple sleeping accommodations tailored to facilitate communal living, seamlessly aligning with the needs of guests.
### Material Selection
Material choice plays a vital role in achieving both aesthetic and functional objectives. Predominantly utilizing locally sourced timber, such as spruce and Baltic pine, the cabins reflect regional characteristics and promote sustainability. Metal components enhance structural integrity, while large, insulated windows optimize natural light and provide expansive views of the Finnish landscape, maintaining thermal efficiency. The design incorporates eco-friendly insulation options and a stable foundation with concrete pile footings, minimizing ecological disruption. Additionally, sustainable water management systems, including rainwater harvesting and grey-water recycling, reaffirm a commitment to environmental stewardship.


