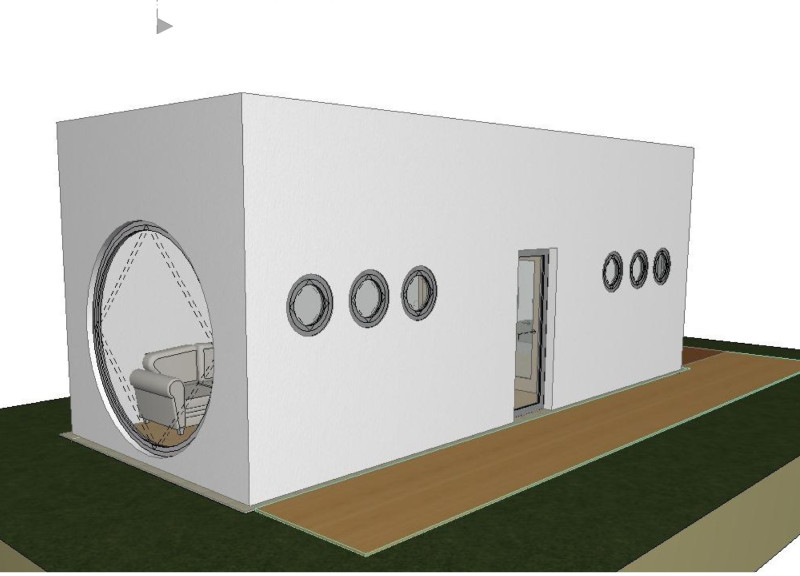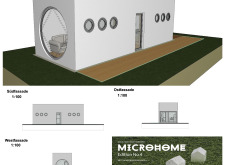5 key facts about this project
At its core, this microhome serves as a testament to the evolving concept of home in an urban context. It prioritizes functionality and sustainability while maintaining a sense of style and comfort. The carefully orchestrated layout maximizes the efficient use of space, where every element is purpose-driven. The living area, kitchenette, bathroom, and sleeping quarters are thoughtfully arranged to support daily activities in a seamless manner, highlighting the importance of spatial efficiency.
The architectural design emphasizes a minimalist aesthetic, characterized by clean lines and a cohesive form that interacts harmoniously with its environment. The exterior features a smooth white render that acts as both a protective barrier and an inviting surface, reflecting light and enhancing the visual appeal of the structure. Key design elements include large circular windows, which not only contribute to the aesthetic but also promote natural light intake, creating a bright and airy interior atmosphere. Smaller porthole-like windows add an architectural interest while maintaining energy efficiency.
Attention to materiality is another hallmark of this project. The use of high-performance glass for the windows ensures thermal efficiency, optimizing comfort throughout different seasons. Meanwhile, the inclusion of wood decking provides a natural transition between indoor and outdoor living, encouraging occupants to embrace their surroundings. The choice of materials serves both functional and aesthetic purposes, creating a space that is both practical and visually pleasing.
What sets the Microhome Edition No. 4 apart is its adaptability. The design allows for potential expansion, accommodating future needs as residents' lifestyles change. This consideration for flexibility speaks volumes about the project’s approach towards sustainable living and responsible architecture. By incorporating built-in storage solutions and utilizing vertical space efficiently, the design addresses common challenges faced in smaller living units.
The project encapsulates various contemporary architectural ideas, seamlessly integrating them into a cohesive design that responds to the realities of modern living. From innovative spatial configurations to the thoughtful selection of materials, every aspect of the Microhome Edition No. 4 reflects an understanding of the practical needs of urban dwellers, while also addressing environmental concerns.
For those interested in exploring the specifics of this exceptional architectural project, including detailed architectural plans, sections, and other design elements that exemplify its unique approach, a closer look at the project presentation is highly encouraged. By delving into the architectural details and ideas behind this microhome, one can gain a deeper appreciation for its thoughtful design and functional elegance. Explore the presentation to discover the nuances that make this project an important contribution to contemporary architecture.























