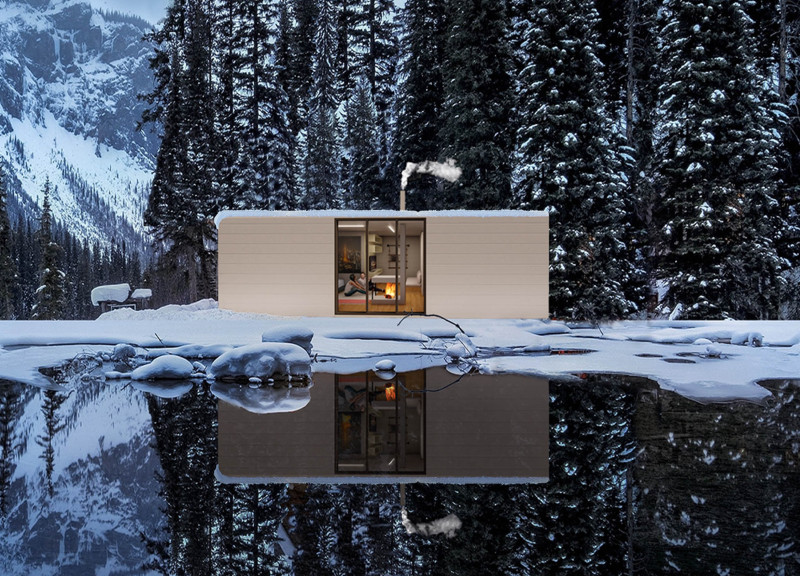5 key facts about this project
The project's architecture is characterized by its modular units, which can be configured in various ways, offering residents the ability to personalize their living spaces while optimizing the use of available land. Each unit features dimensions of approximately 14 square meters and 21 square meters, effectively making the most of limited space by catering to multi-functional living without overwhelming the residents. This adaptability is vital in an era where spatial efficiency is becoming increasingly important due to urban density and shifting living preferences.
A notable aspect of Home To Go is how it integrates seamlessly with its environment. The architecture is not only meant to function in isolation but also to harmonize with the surrounding context, whether it's positioned in coastal areas, wooded settings, or mountain terrains. The use of expansive glass windows allows natural light to flood the interior, creating a sense of openness and connection to the outdoors. This design strategy not only enhances the aesthetic appeal but also contributes to the psychological well-being of inhabitants by bridging the gap between indoor comfort and outdoor beauty.
Materiality plays a crucial role in the project's success, focusing on sustainable resources that contribute to its overall ecological footprint. The primary structure is crafted from reinforced steel, lending durability and long-term viability to the design. Additionally, natural wood elements are incorporated within the interiors, providing warmth and textural contrast that enhances the human experience within the space. The inclusion of green roof systems serves multiple purposes: it aids in insulation, promotes biodiversity, and reduces the heat island effect.
The project further distinguishes itself through its unique approach to living arrangements and spatial configuration. Home To Go encourages a fluid transition between different areas of the unit, promoting social interaction while also allowing for private moments. This design philosophy recognizes the diverse needs of modern living, accommodating everything from communal gatherings to solitary reflection. The careful planning of functional zones, including the bedroom, kitchen, and living area, embodies a thoughtful balance between togetherness and personal space.
Home To Go also responds to the changing dynamics of housing needs by providing a flexible framework. This adaptability enables the architectural design to cater to various demographics, from young professionals seeking minimal, affordable living arrangements to families desiring a manageable yet comfortable dwelling. It expresses a forward-thinking attitude toward what a home can represent in today’s world, allowing the notion of home to be redefined based on individual circumstances or preferences.
The architectural design embraces versatility, readily allowing units to be rearranged as needed or tailored for seasonal living adaptations. Home To Go challenges the conventional approach to residential properties by showcasing the potential of modular architecture to create responsive, livable environments that respect both ecological and social aspects.
This project stands as a representation of thoughtful, innovative design in architecture. Its focus on sustainability, spatial efficiency, and user experience positions it as a relevant case study for future housing solutions. The elements of architectural plans, architectural sections, architectural designs, and architectural ideas presented within this project offer a deep dive into the harmonious blend of form and function. Readers are encouraged to explore the full presentation of the project to gain further insight into the specifics of the design and how it addresses contemporary housing needs.























