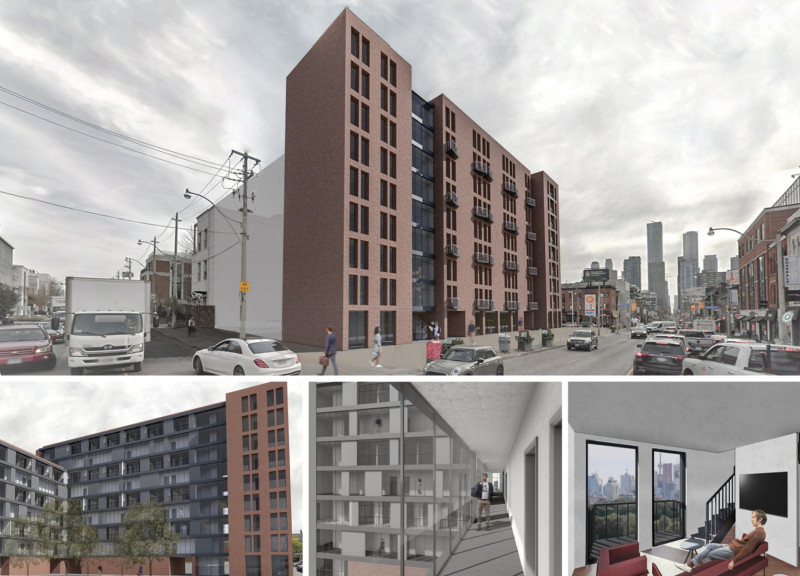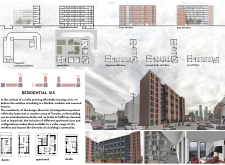5 key facts about this project
The project prioritizes functionality by integrating communal spaces that facilitate social interactions among residents. These spaces promote a sense of community while maintaining privacy in individual units. Each residential floor is designed with a clear layout, optimizing natural light and ventilation, which enhances the livability of the apartments.
Unique Design Approaches
One of the distinctive features of Residential Six is its modular construction technique, which allows the building to be expanded horizontally and vertically as demand increases. This flexibility reduces construction costs and time, demonstrating a sustainable approach to urban development.
The façade of the building combines traditional materials such as brick with contemporary elements like large glass windows. This thoughtful blend creates a cohesive visual identity, connecting the project to the historical context of the neighborhood while providing modern amenities. Additionally, the use of concrete for structural elements not only ensures durability but also supports energy efficiency through thermal mass strategies.
Community Engagement Features
The design includes various communal spaces strategically placed throughout the building, allowing residents to interact comfortably. These spaces include patios, gardens, and lounges, offering areas for social activities and gatherings. The layout encourages a collaborative atmosphere, enhancing the quality of life for residents and promoting a diverse community.
For a more comprehensive understanding of the architectural plans, sections, and designs, readers are encouraged to explore the full project presentation. Additional details, including specific architectural concepts and functional layouts, provide further insights into the innovative ideas behind Residential Six.























