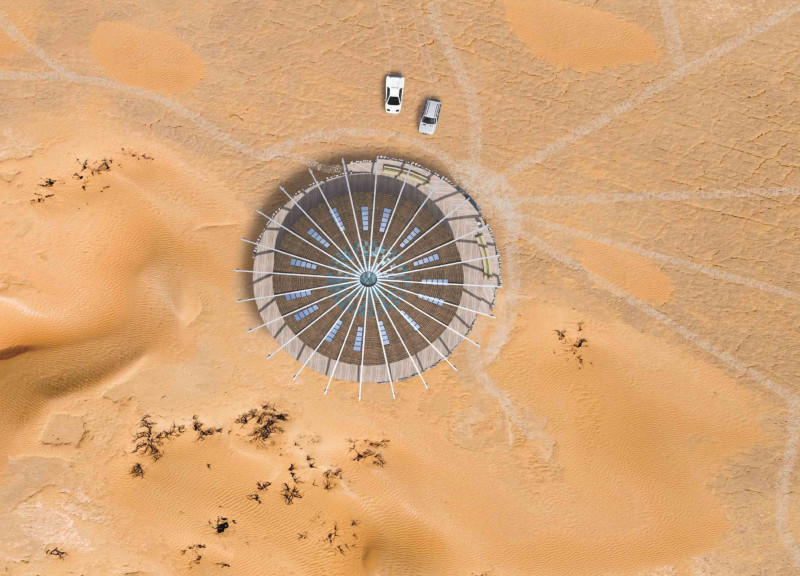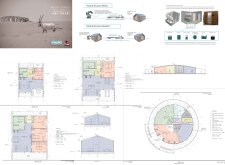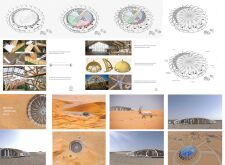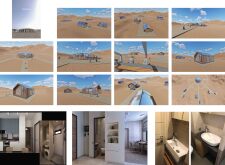5 key facts about this project
The project includes several key elements that define its purpose and functionality. Each modular unit is designed for easy assembly and disassembly, allowing for flexibility and adaptability. The central community hub enhances social connectivity among residents and visitors, facilitating shared experiences in the serene desert landscape.
Sustainability is a core focus of this project. The architectural design incorporates renewable energy sources, primarily solar panels installed on the roofs of the structures. Natural ventilation systems and strategically placed windows ensure optimal air circulation and light penetration, minimizing reliance on artificial systems. Furthermore, the selection of materials such as sustainable wood, steel, polycarbonate panels, and concrete reduces the environmental footprint of the construction while maintaining the durability necessary for the harsh desert climate.
What distinguishes the Mega Dunes Ecologdes from other similar projects is its emphasis on modularity and ecological sensitivity. The use of prefabricated units allows for quick construction while minimizing disruption to the surrounding environment. The design also integrates a cultural dimension, reflecting local traditions and a deep respect for the natural landscape. The circular form of the community hub and the overall layout have been thoughtfully curated to foster a sense of belonging among users.
In summary, the Mega Dunes Ecologdes project exemplifies a practical approach to architecture in arid regions. Employing innovative design solutions, it addresses the challenges of sustainability, community living, and environmental integration. For those interested in exploring the architectural integrity further, reviewing the architectural plans, sections, and designs will offer deeper insights into its functional and aesthetic qualities.

























