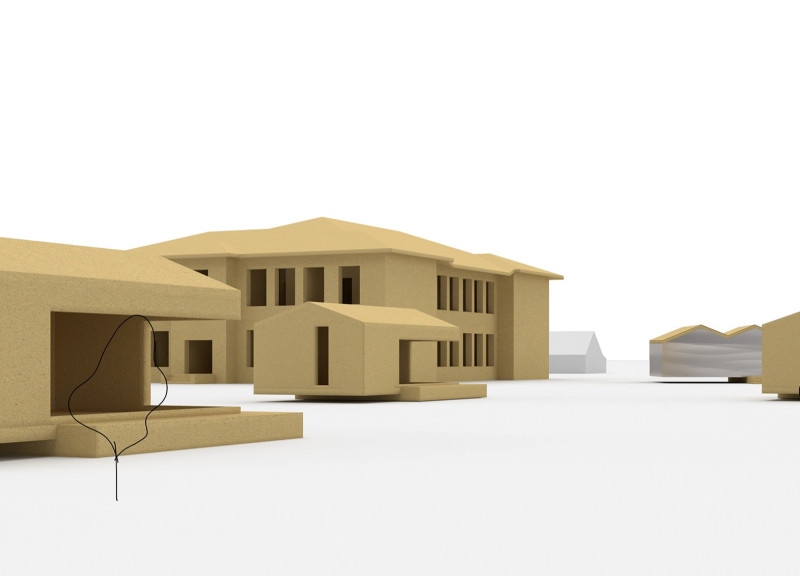5 key facts about this project
The design is characterized by a modular approach, where the concept is conceived as a series of interconnected “tiny houses.” This decision reflects a versatile architectural strategy, allowing spaces to be repurposed for various functions— from workshop studios for artists to exhibition areas showcasing local crafts. The architecture speaks to its environment, carefully considering the interactions between indoor spaces and the natural landscape surrounding the site. The intelligently planned layout encourages engagement between visitors and the artistic community, fostering collaboration and shared experiences.
Significant attention has been devoted to the material selection within the project. The use of locally sourced construction lumber emphasizes sustainability while creating a connection to traditional building practices. Additionally, the employment of concrete serves as a stable base that supports the lightweight structures above, achieving a balance between durability and aesthetic appeal. Metal roofing is chosen not only for its functionality in weather protection but also for its visual alignment with local architectural vernacular. Such material choices underpin a commitment to ecological responsibility while respecting the regional context.
Central to the design is the large glass façade that forms part of the exhibition hall. This feature not only connects the interior spaces with the exterior environment but also allows for ample natural light, creating a welcoming atmosphere. Visitors are drawn to the indoor exhibitions, which become extensions of the vibrant landscape outside. The layout also thoughtfully includes a public plaza that serves as a gathering space, inviting social interaction and community events.
The attention to spatial organization extends to circulation routes, ensuring a seamless flow throughout the building. These pathways encourage exploration and connectivity, leading visitors through different areas of the museum while allowing for spontaneous interactions. The seamless transitions between indoor and outdoor environments highlight a commitment to accessibility, making the space inviting for everyone.
An essential aspect of the Omuli Museum of the Horse is the emphasis on community involvement. By offering artist workshops and guest housing, the design integrates the artist community with the local population, facilitating cultural exchange and fostering creativity. The inclusion of bicycle storage further showcases a mindful approach to sustainability, encouraging eco-friendly transportation methods in line with contemporary architectural trends.
The project’s design outcomes reveal a unique balance between honoring historical context and embracing modern architectural ideas, reflecting a well-thought-out philosophy. The Omuli Museum of the Horse not only enhances the cultural fabric of the region but also creates a space where art, history, and community converge.
For a more in-depth understanding of the architectural plans, sections, and designs, readers are encouraged to explore the project presentation to gain a deeper appreciation of the thought processes and innovative ideas that underpin this significant architectural endeavor.


























