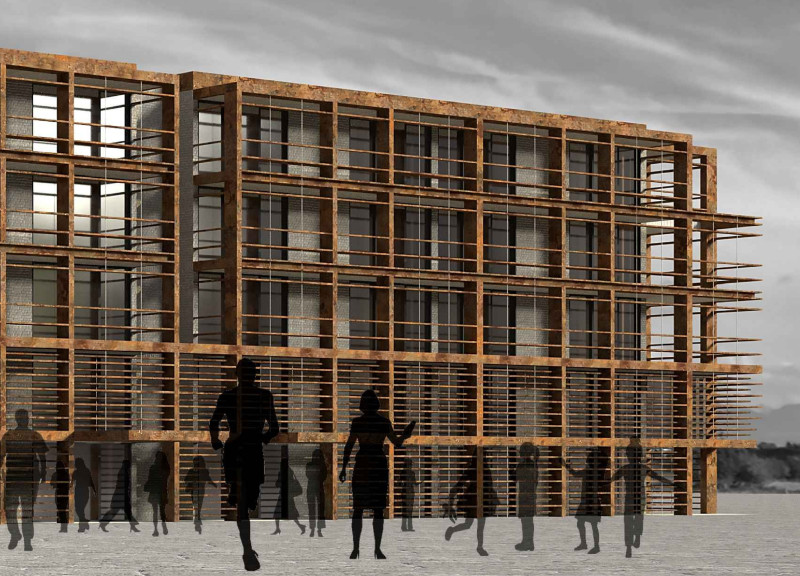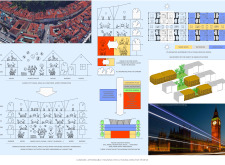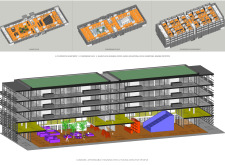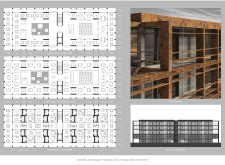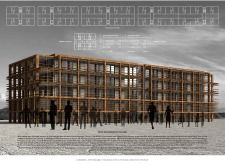5 key facts about this project
At its core, the project represents a shift in urban housing paradigms, moving away from traditional single-use spaces towards multi-functional environments that cater to varied needs. The design fosters a harmonious coexistence of private residential units and shared communal facilities. This duality not only maximizes space efficiency but also encourages social interaction among residents, enhancing the sense of community within the building.
The design incorporates essential elements that contribute to its functionality and appeal. Residential units are arranged to provide privacy while still maintaining proximity to communal areas. These communal spaces serve as venues for meetings, events, and collaborative work, designed to nurture creativity and professional development. The spaces are thoughtfully laid out to encourage informal gatherings, further solidifying community bonds among young residents.
Materiality plays a significant role in the architectural language of this project. A blend of reinforced concrete, industrialized wood, glass facades, and metal frameworks is utilized throughout the design. These materials not only ensure durability and longevity but also create a warm and inviting atmosphere. The use of glass in particular allows for ample natural light, establishing a visual connection with the outdoors and enhancing the overall living experience.
Sustainability is a fundamental consideration in this architectural endeavor. The project features green roofs and vertical gardens that not only contribute to the aesthetic appeal but also enhance environmental quality. These elements promote biodiversity within the urban context, providing residents with a direct interaction with nature. Additionally, shared amenities such as coworking spaces lend themselves to resource-sharing, which is economically advantageous and strengthens the community fabric by minimizing individual expenses.
One of the unique design approaches adopted in this project is its adaptability. The modular structure allows flexibility for residents, accommodating their changing needs over time. This adaptability minimizes the need for extensive renovations, making it a forward-thinking solution in the rapidly evolving urban landscape. The project also reflects a contemporary architectural style that respects London's historical context while introducing a modern intervention that complements the existing urban fabric.
The location of the project within London is strategic, ensuring that residents have access to essential services, cultural amenities, and employment opportunities. This accessibility not only enhances the quality of life for residents but also reinforces the project's goal of creating an integrated, vibrant community.
This architectural initiative serves as a thoughtful response to urban challenges, balancing the demands of affordability, sustainability, and community well-being. It stands as a testament to what modern housing can achieve when designed with the user in mind. Individuals interested in exploring the intricacies of this project are encouraged to review the architectural plans, sections, and designs to fully grasp the depth of thought and innovation embedded throughout the project. By doing so, they can gain a comprehensive understanding of the architectural ideas that drive this endeavor, ultimately reflecting a practical yet visionary approach to urban living.


