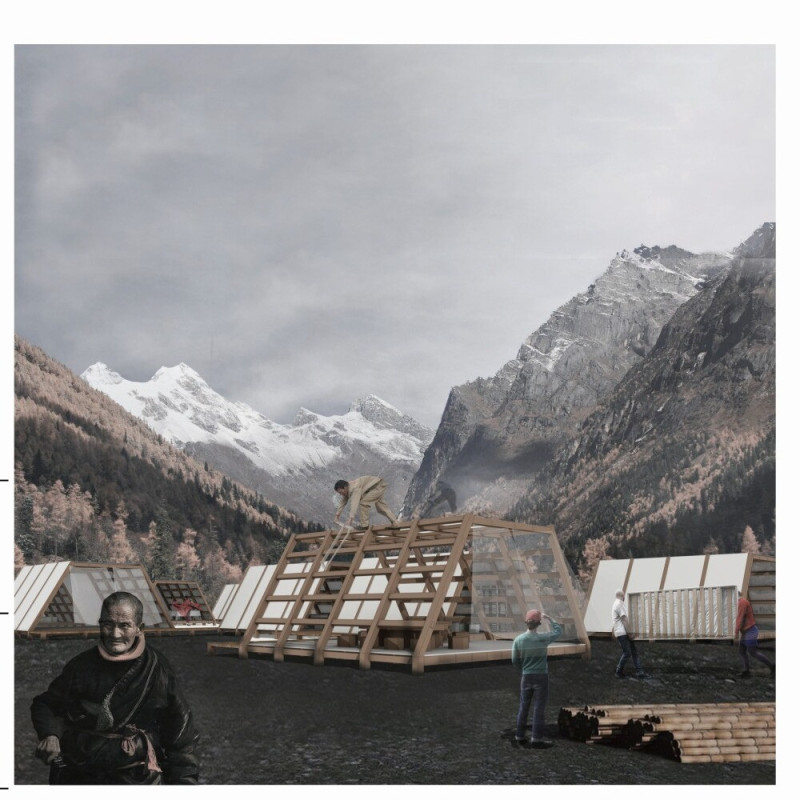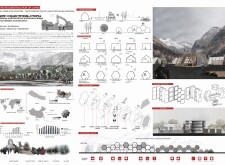5 key facts about this project
At its core, the project signifies a commitment to modular design, enabling the construction of flexible units that can be easily assembled and modified according to the specific requirements of the residents. Each module is constructed with a clear focus on sustainability, utilizing locally sourced materials such as wood and glass, which align with the ecological principles of the region. The structural system is designed to be both resilient and efficient, ensuring that each aspect of the architecture contributes to the overall durability of the project in the face of environmental stressors.
One of the important parts of this design is its modularity, featuring hexagonal units that work together to form a cohesive community layout. This configuration not only maximizes useable space but also encourages social interactions among residents. By organizing living spaces around shared areas, the project promotes a collective lifestyle that underscores the importance of community bonds, particularly crucial in the aftermath of a disaster.
The project also considers climatic conditions unique to Kathmandu, such as its variable rainfall and temperature ranges. The architectural design incorporates sloped roofs that efficiently manage water runoff and snow accumulation. This thoughtful attention to climate-responsive architecture ensures that the structures maintain their integrity and livability over time.
In addition to functional spaces for living and socializing, the design includes outdoor areas that blend seamlessly with the natural landscape. These green spaces are not only essential for ecological balance but also provide residents with opportunities for recreational activities and community gardening, reinforcing the project's dedication to enhancing quality of life.
Notably, the project’s approach to circulation is carefully articulated to enable easy movement throughout the arrangement of modules. Staircases and pathways are designed with accessibility in mind, allowing residents, including individuals with mobility challenges, to navigate the complex effortlessly. The layering of spaces, including porches and communal areas, creates a welcoming environment that encourages engagement and fosters interactions among residents.
The project ultimately embodies a philosophy of resilience, sustainability, and community engagement. It illustrates how modern architecture can respond to traditional living needs while embracing innovative solutions for contemporary challenges. This design serves as a comprehensive model that prioritizes the well-being of its inhabitants, integrating both practical and aesthetic considerations into a cohesive community-focused approach.
For those interested in delving deeper into the architectural nuances of this project, exploring the architectural plans, sections, designs, and ideas will provide a wealth of insight into how such structures can effectively respond to the intricate dynamics of community living in vulnerable regions. Engaging with these elements can enhance understanding of how architecture can play a pivotal role in disaster resilience and communal harmony.























