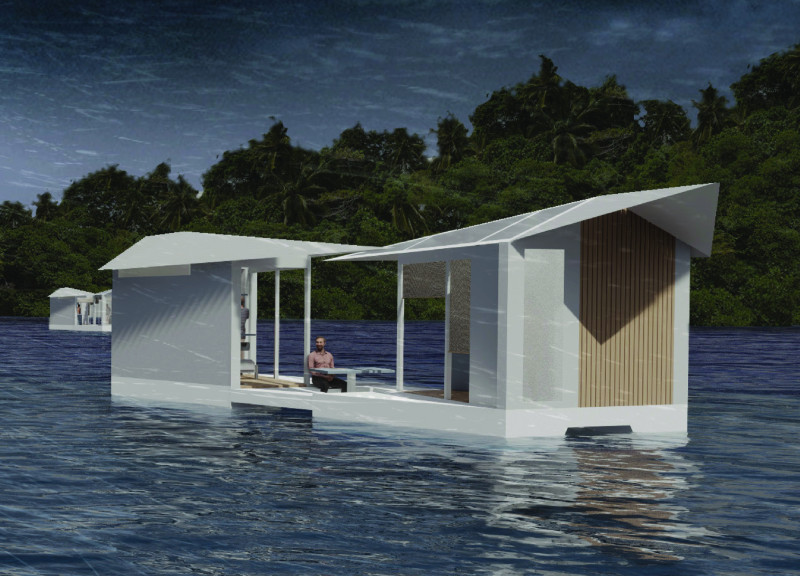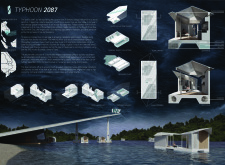5 key facts about this project
At its core, the project functions as a modular housing solution that is designed to address the unique socio-ecological context of its location. It offers flexibility for residents through its innovative separation of essential living modules into two distinct units. One module is designated for core utilities, such as a kitchen and bathroom, while the other serves as a readily adaptable living area. This design allows for diverse configurations that cater to the varying needs of families, enabling them to capitalize on communal spaces or establish privacy as required.
Key to this project's design is its adoption of modular architecture. Each structure is articulated as a series of trapezoidal prisms, which not only provide visual interest but also enhance overall wind resistance and rainwater collection. The overall form is reminiscent of a boat, a nod to the region's aquatic landscape, and functions effectively within the environmental constraints that homeowners face. This allows the design to weave seamlessly into its natural surroundings, fostering a symbiotic relationship between the built environment and its context.
Material selection is another important aspect of this project. Though specific materials may not be delineated, the design philosophy inherently suggests the use of sustainable, weather-resistant composites, reclaimed wood, and ecologically sensitive finishes. The architecture incorporates advanced water collection systems and energy generation mechanisms, such as turbines and solar panels, enabling the homes to function off the grid. These elements not only ensure that residents can harvest natural resources but also foster a sense of independence and self-sufficiency that is crucial in remote areas prone to extreme weather events.
The inclusion of a recharge pump and waste management systems adds another layer of resilience to the project. This architecture addresses practical concerns while underscoring the importance of hygienic living conditions even in locations where such resources may be limited. By integrating these utility services within the design, the project highlights an understanding of the everyday realities of its residents and ensures that the architecture is not only visually appealing but also functionally robust.
A unique aspect of "Typhoon 2087" is its commitment to flexibility and adaptability. The modular nature allows inhabitants the ability to respond to changing circumstances, whether that involves rearranging their living quarters in response to community needs or relocating structures in the face of environmental changes. This design approach is indicative of an architectural practice that recognizes the necessity for resilience in the face of climate uncertainties.
The project ultimately invites deeper contemplation on the intersection of architecture and ecological stewardship. It presents a realistic model for future housing solutions that not only endeavor to withstand the impacts of climate change but also encourage community living and self-sufficiency. For those interested in exploring further, delving into the architectural plans, sections, and detailed designs can provide valuable insights into the project’s underlying principles and innovative approaches. Engaging with these elements will reveal how "Typhoon 2087" serves as a practical architecture solution while inspiring a dialogue about future-ready living spaces in vulnerable environments.























