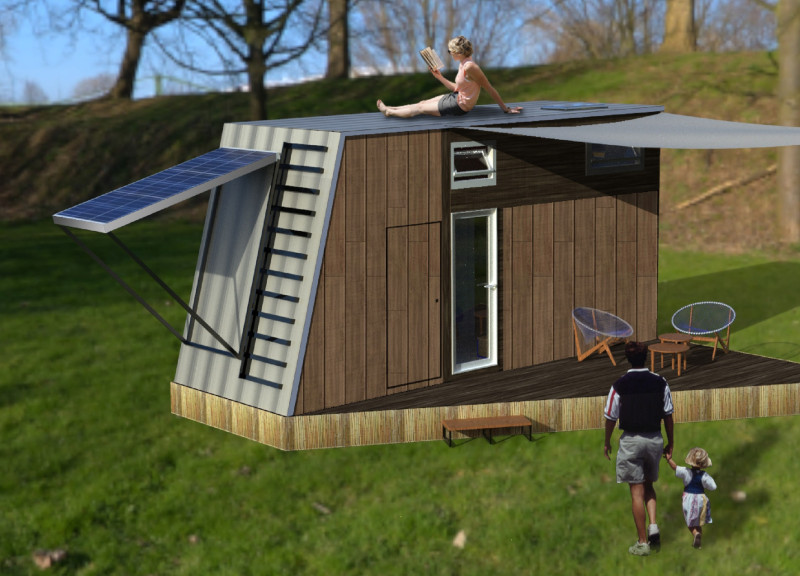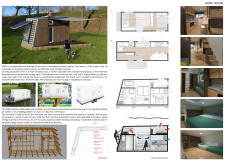5 key facts about this project
Modularity and Flexible Design
One of the standout features of the HOPE House is its modular and customizable nature. This design approach allows users to modify the internal layout and select various amenities based on personal preferences, making the dwelling versatile and practical for diverse living situations. The structure includes designated areas such as a kitchen, two lofted bedrooms, a relaxation space, and a study area. These functional spaces are intelligently organized to maximize usability, demonstrating an efficient use of space common in modern architectural design.
Unique Architectural Context
The HOPE House utilizes a variety of sustainable materials that further underscore its commitment to ecological integrity. Primary construction materials include wood, insulation materials, waterproofing layers, fiberglass reinforcement, gypsum board, and plywood panels. This selection promotes a lightweight structure while ensuring durability. Additionally, the integration of rainwater recovery systems and photovoltaic panels enhances the project’s energy independence, allowing it to operate off-grid. This aspect underscores a thoughtful design philosophy focused on sustainability, making the HOPE House a noteworthy example within contemporary architectural discourse.
Energy and Space Optimization
The design of the HOPE House effectively addresses both energy efficiency and space constraints. The incorporation of thermal barriers contributes to improved insulation, while the decision to implement lofted sleeping areas not only conserves floor space but also adds to the overall functionality of the home. Each area is thoughtfully designed with practical storage solutions, ensuring inhabitants can maintain a clutter-free environment despite limited square footage.
For more in-depth analysis of the architectural aspects of the HOPE House, including architectural plans, architectural sections, architectural designs, and architectural ideas, readers are encouraged to explore the project presentation. This examination offers a closer look at the innovative approaches taken in the design and how they align with modern sustainability practices.























