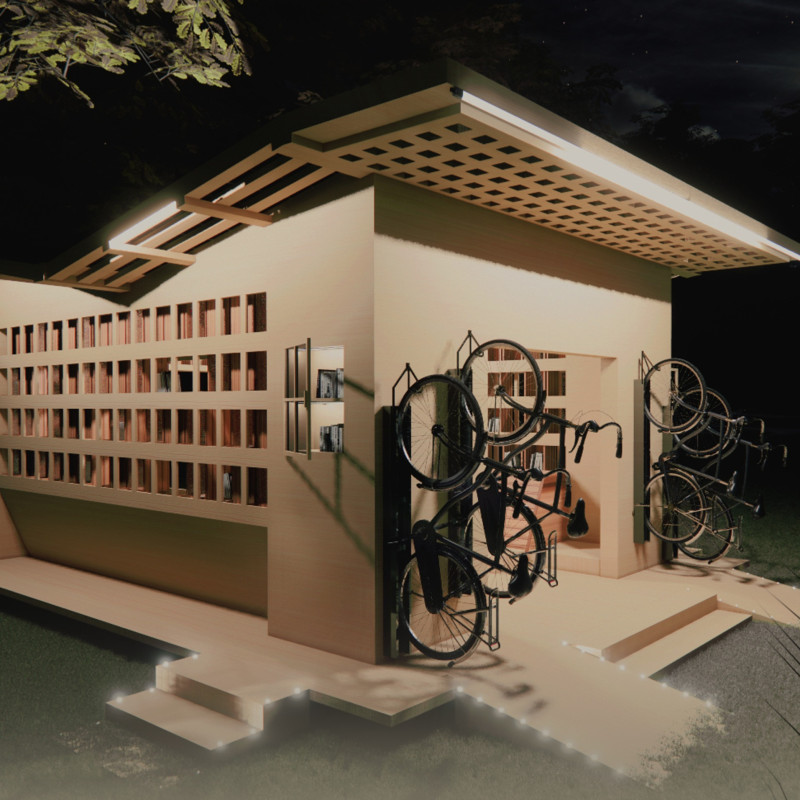5 key facts about this project
The overall design integrates a modern architectural approach characterized by clean lines and modular construction, providing the flexibility required for contemporary use. The project emphasizes sustainability, utilizing materials that reflect ecological considerations. The primary materials include wood, chosen for its warmth and natural beauty, and aluminum, utilized in both structural and aesthetic capacities. Glass elements throughout the design are strategically placed to enhance the interaction between indoor and outdoor spaces, ensuring a continuous flow of light and promoting a vibrant atmosphere.
At the heart of the project is an innovative roof shutter mechanism designed to enhance the use of space throughout different weather conditions. This feature allows for adjustments that modulate light and air, creating an adaptive environment that can morph from an inviting, sunlit area to a cozy, shaded retreat. This flexibility resonates with the project’s theme of adaptability, where every gathering can be tailored to suit the needs of its users.
The spatial layout is intentionally designed to foster communal interaction while also providing secluded spaces for individual reflection. Configured with movable seating that can be rearranged based on user preference, the architecture encourages a dynamic experience. The integration of shelving units further promotes engagement, allowing users to explore literature in a non-linear fashion—reflecting the diverse ways stories can resonate with individuals.
Importantly, the design considers its environment, facilitating outdoor connectivity that enhances user experience. Ample seating arrangements are placed outside, inviting visitors to enjoy nature and the physical landscape alongside their reading activities. This outdoor integration reinforces a sense of community and connection to place, making the space not just a building, but a part of the local fabric.
What sets "the end." apart is its ability to merge form, function, and thematic depth. The architecture reflects a sensitive understanding of the role that literature plays in society, while also offering space that is both practical and comfortable. The careful selection of materials, the innovative lighting solutions, and the adaptability of the spaces contribute to a cohesive design that prioritizes user experience and environmental sustainability.
Visitors are encouraged to delve into the architectural plans, sections, and designs to gain a comprehensive understanding of the thoughtful considerations embedded in every aspect of the project. Exploring these elements reveals the underlying architectural ideas that fuel the narrative of "the end." and showcases how thoughtful design can create meaningful spaces for community interaction centered around literature. This exploration will illuminate the connection between the physical environment and the rich experiences associated with reading, inviting everyone to consider how architecture can serve as a catalyst for engagement and learning.


























