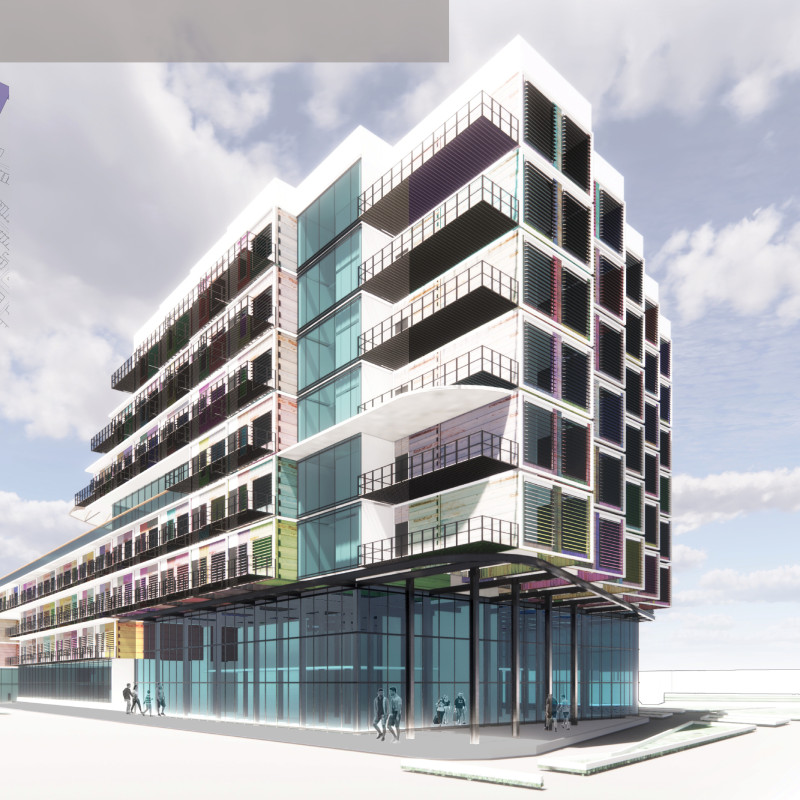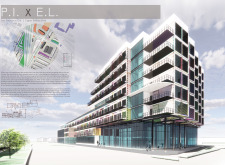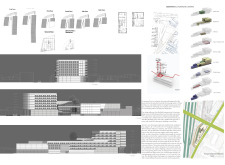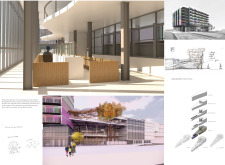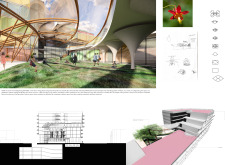5 key facts about this project
The design is characterized by a carefully considered structure that harmonizes with its surroundings. The multiple-level building features an engaging façade, blending transparent and solid materials to enhance visual appeal while promoting sustainability. The strategic use of large glass walls invites ample natural light into the interior spaces, connecting inhabitants with the outside environment. This design direction reflects a contemporary approach to architecture, where light, space, and environmental responsiveness are prioritized in creating comfortable living conditions.
Central to the project is the idea of modular living, where individual units can be customized according to the specific needs of residents. This flexibility makes it possible to accommodate a wide range of living arrangements, from single-person apartments to larger family homes. The design exemplifies how architecture can adapt to the changing dynamics of urban life, ultimately enriching the community experience. Residents not only find dwellings but spaces that encourage interaction and cooperation among neighbors.
The project employs a variety of materials, each chosen for their performance characteristics and aesthetic contributions. High-performance glass plays a vital role in reducing energy consumption while allowing residents to enjoy unobstructed views of the surrounding park. Concrete elements provide structural integrity, supporting the building's form and ensuring longevity. Steel is strategically used throughout the framework, enhancing structural support without compromising on design aesthetics. Furthermore, the integration of wood in interior spaces adds warmth and texture, creating inviting atmospheres within the homes. The colorful aluminum composite panels used in the façade design provide visual contrast, ensuring that the building stands out while still resonating with the vibrant character of San Francisco.
Adjacent to the residential areas, outdoor spaces are thoughtfully designed to promote community engagement. Green parks and community gardens serve as essential gathering places, allowing residents to connect with nature and one another, thus encouraging a sense of belonging. One of the distinct features of the project is the inclusion of a multipurpose pavilion, designed to host activities and events that enhance community spirit.
The geographical context of San Francisco informs the project significantly. As the city grapples with high housing costs and limited space, P.I. x E.L. represents a contemporary solution that melds innovative architectural design with practical residential needs. The approach taken in this project can inspire future developments aiming to enhance urban living, demonstrating that responsive architecture can play a vital role in addressing community challenges.
Moreover, the emphasis on sustainability is a critical aspect of the design ethos. The project incorporates green roofing solutions that contribute not only to thermal performance but also to the enhancement of local biodiversity. The commitment to using environmentally friendly materials and technologies reflects a broader move towards sustainable urban development.
The architectural choices made throughout P.I. x E.L. are notable for their focus on creating spaces that are adaptable, engaging, and resilient. Unique design strategies employed in the project showcase an understanding of modern urban challenges, paving the way for innovative solutions in housing and community design. For those interested in a deeper understanding of the project's architectural merit, exploring the architectural plans, sections, and design ideas will provide valuable insights into how this project strives to meet the needs of its residents while contributing to the urban landscape of San Francisco.


