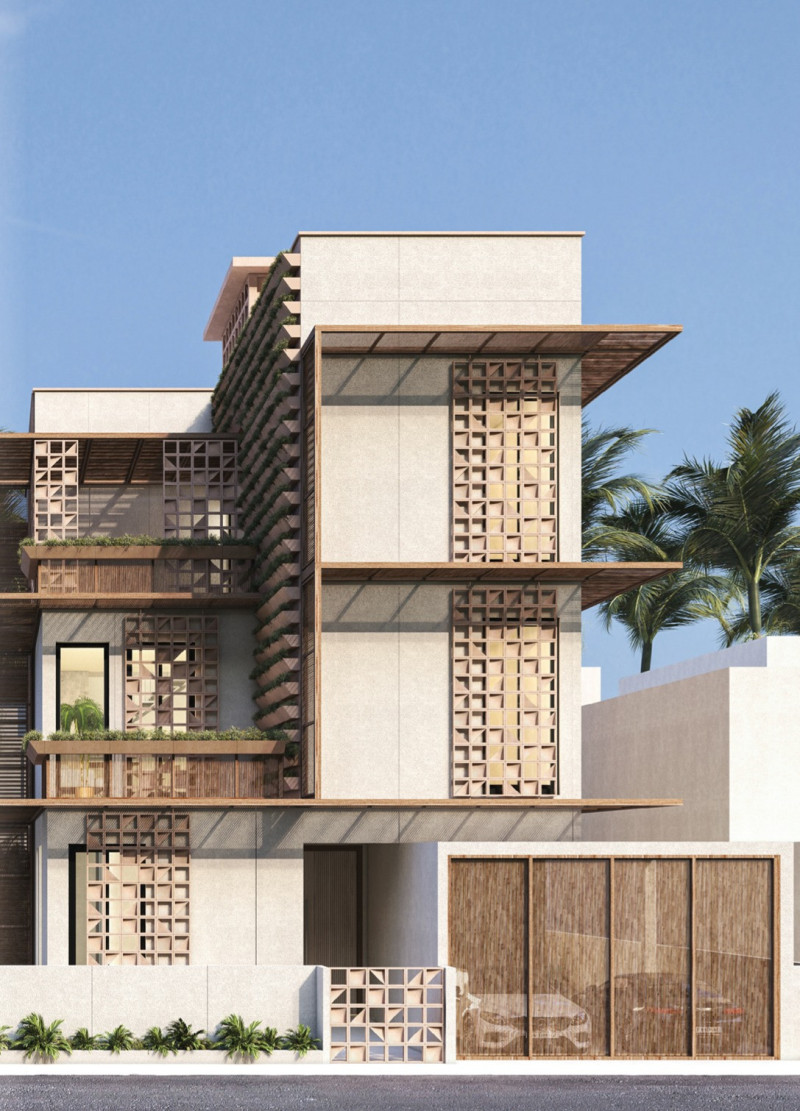5 key facts about this project
At its core, the project represents a commitment to sustainability and community engagement. Designed with meticulous attention to detail, it provides spaces that encourage social interaction while respecting the local culture and environment. The architecture emphasizes transparency and connectivity, utilizing expansive glass façades that invite natural light into interior spaces. This choice not only enhances the user experience but also establishes a visual dialogue with the external environment, blurring the boundaries between inside and outside.
Functionally, the project incorporates a range of spaces designed to accommodate various activities. Open communal areas are interspersed with quieter nooks, allowing for both socialization and solitude. The layout supports flexibility and adaptability, ensuring that the space can evolve with the needs of its occupants. Architectural designs consider flow and circulation, making it easy for users to navigate the environment. The inclusion of multifunctional spaces further underscores the intent to maximize usability and foster a sense of community ownership.
Noteworthy elements of the architecture include the careful selection of materials, which play a pivotal role in both aesthetics and sustainability. Concrete and steel form the structural backbone of the project, providing durability and strength, while wooden accents lend warmth and a natural feel. The use of glass not only enhances the visual appeal but also promotes energy efficiency by maximizing daylight and reducing reliance on artificial lighting. The thoughtful integration of landscaping, featuring native plants and green roofs, reinforces the project’s ecological sensitivity and aligns it with the broader goals of urban greening initiatives.
Unique design approaches are evident throughout the project, particularly in how it responds to its surroundings. The designers focused on creating a sense of place that resonates with the community, using architectural ideas that reflect local heritage and aspirations. This thoughtful integration enhances the cultural relevance of the space, contributing to a broader narrative of urban identity. The innovative use of technology within the design further supports sustainability, incorporating features such as rainwater harvesting and energy-efficient systems that minimize ecological impact.
In summary, this architectural project embodies a comprehensive response to the challenges of modern urban living. Its design emphasizes sustainability, community connection, and a seamless integration with the environment. By exploring the architectural plans, sections, and designs, readers can gain deeper insights into the careful thinking behind this project and appreciate its relevance in today’s architectural landscape. This analysis only scratches the surface of what the project offers, and those interested are encouraged to delve into the project presentation for a more detailed understanding of its innovative elements and overarching vision.


























