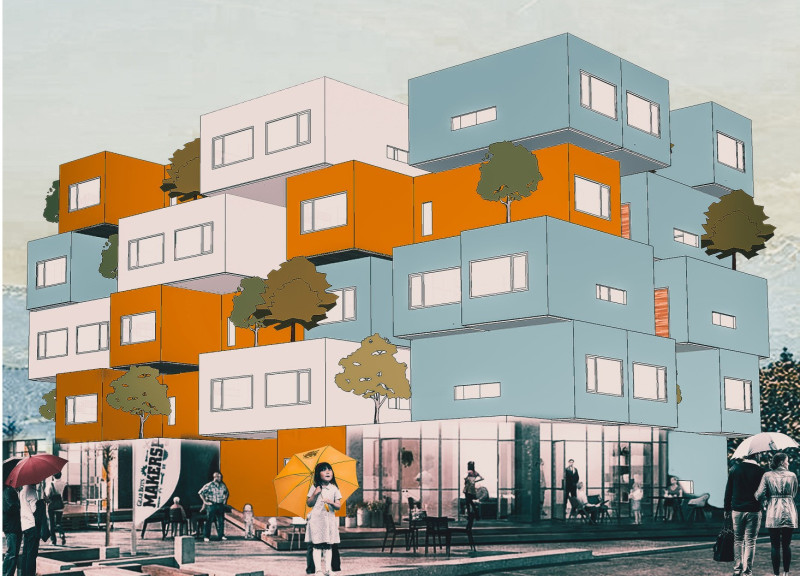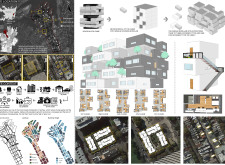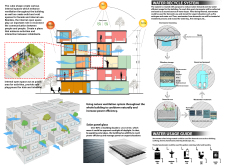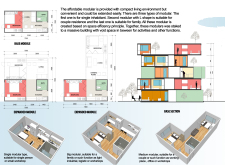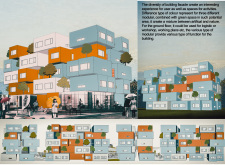5 key facts about this project
The design embodies an innovative modular approach, drawing inspiration from the simplicity and adaptability of a wood block game. This metaphor illustrates the project’s concept of creating functional, individual housing units that can be combined and reconfigured to suit various needs. Each module is carefully crafted to maintain a balance between private living spaces and shared communal areas, fostering a sense of community among residents.
One of the standout features of this architectural project is its use of materials and structural configuration. The design incorporates a combination of concrete, glass, wood paneling, and solar panels. Concrete serves as a robust structural foundation, ensuring the durability and longevity of the building. Large glass elements are strategically integrated into the facades, facilitating an abundance of natural light while reinforcing visual connectivity with the surrounding urban landscape. Wood paneling adds warmth to the interiors, creating inviting living environments. Moreover, the installation of solar panels underscores the project's commitment to sustainability, reducing reliance on nonrenewable energy sources and contributing to the overall ecological footprint of the development.
The architecture is organized around a system of modular units that cater to different resident profiles, including single occupants, couples, and families. This flexibility is a core aspect of the design integrity, allowing for future expansion or rearrangements as demographic needs evolve. Each module is designed with functionality in mind, featuring efficient layouts that optimize space while ensuring comfort and privacy for its inhabitants. This modular framework not only addresses housing shortages but also encourages a diverse mix of residents, enhancing social cohesion within the community.
Sustainability is deeply woven into the project's design philosophy. Natural ventilation methods are employed strategically to improve indoor climate control, enhancing comfort naturally. Additionally, a rainwater harvesting system is integrated to minimize water waste, demonstrating a proactive approach to resource management. The presence of internal green spaces further supports environmental objectives while also providing communal areas that promote social interaction among residents, highlighting the project's dual focus on individual living and community building.
The architectural design reflects a clear understanding of the neighborhood context, addressing issues of gentrification and urban sprawl. By prioritizing affordable housing options that are adaptable and community-oriented, the project actively contributes to mitigating the challenges faced by urban inhabitants in Sydney. The visual language of the design—characterized by a vibrant color palette—harmonizes with the dynamic character of the city, ensuring that the development stands out while still resonating with its surroundings.
In summary, this architectural project presents a considered response to contemporary housing challenges in Sydney. Through innovative design, sustainable practices, and a clear commitment to community engagement, it represents a practical solution that meets the needs of a diverse urban population. For a deeper exploration of the architectural plans, design concepts, and spatial configurations, readers are encouraged to review the project presentation. This will provide further insight into the architectural ideas and the unique approaches that shape this impactful development.


