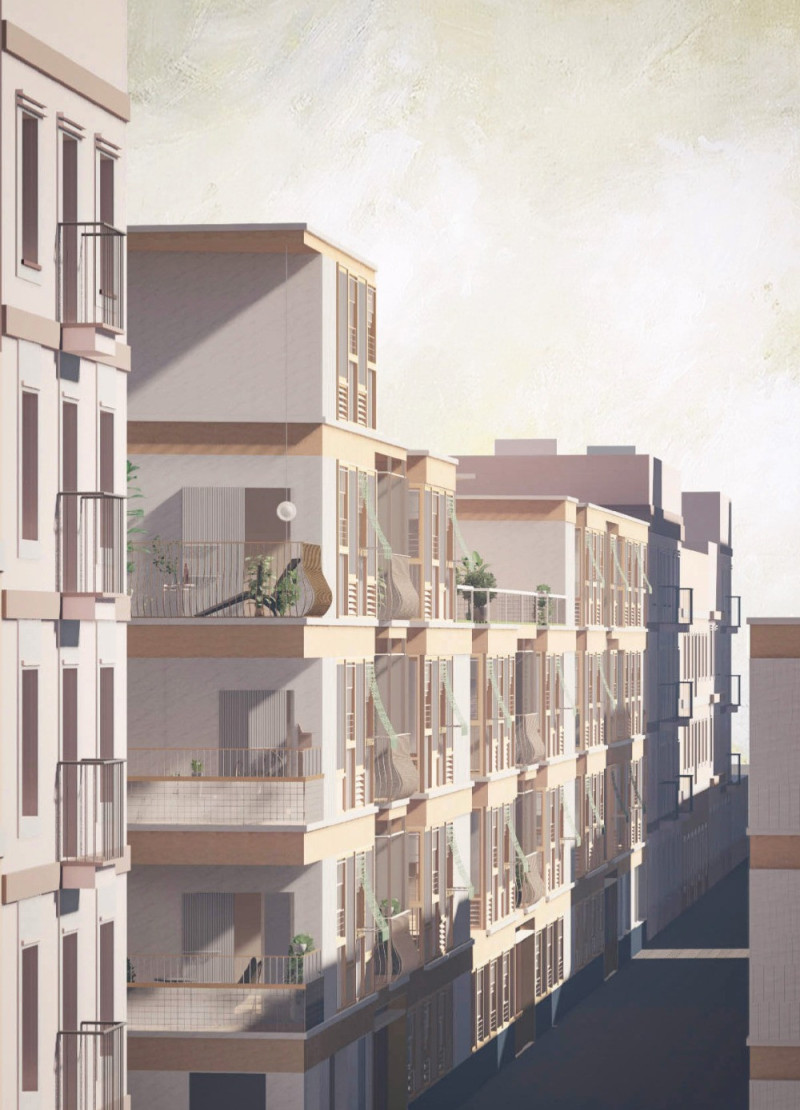5 key facts about this project
At its core, this project is designed to provide functional living spaces that meet the needs of diverse residents while promoting well-being and sustainability. Each housing unit is carefully planned, with a configuration that often includes three bedrooms, a bathroom, a communal living area, and strategically positioned windows. This thoughtful layout maximizes natural light and ventilation while ensuring privacy for residents. By opting for a modular design, the architect ensures that the units can be adaptable to various family structures and lifestyles, reflecting the dynamic nature of urban living.
The project's materiality is a crucial aspect of its design philosophy. The use of brick on the exterior not only provides durability but also connects the building to the urban fabric, echoing traditional building methodologies while offering a sense of permanence. Glass windows and balcony structures serve to enhance the transparency of the architecture, creating a visual connection to nature outside and making the living spaces feel larger and more open. Incorporating wood elements further contributes warmth and a sense of homeliness, which is vital in making a space feel inviting. Additionally, metal railings provide safety on balconies without obstructing views, thus maintaining an open feel throughout the structure.
What sets this project apart from conventional housing developments is its focus on community engagement. The integration of communal areas—such as shared gardens or lounges—into the design allows for residents to interact and build relationships with each other. This communal approach is crucial in urban settings, where social isolation can often be an issue. The design recognizes the importance of shared experiences and aims to foster a sense of community ownership among residents.
Sustainability is also at the heart of the project’s design ethos. The careful selection of materials, alongside passive design elements, demonstrates a commitment to reducing the building’s environmental footprint. Natural materials are prioritized, and the strategic orientation of spaces allows for passive heating and cooling, which contributes to energy efficiency. These decisions highlight a forward-thinking approach to architectural design that aligns with contemporary considerations of sustainability and ecological impact.
The architectural design also echoes historical narratives relevant to the community. The association with the Chicago Seven hints at a legacy of social responsibility and activism—values that resonate with the current need for affordable housing solutions in increasingly gentrified urban areas. This connection not only enriches the architectural narrative but also positions the project within a larger discourse surrounding housing equity and social justice.
The unique design approaches embodied in this project provide a comprehensive and nuanced response to contemporary urban living challenges. By balancing individual privacy with communal spaces, employing durable and meaningful materials, and prioritizing sustainability and social interaction, the project creates an inclusive environment that encourages a vibrant community spirit. For those interested in further examining the thoughtful details and innovative strategies of this architectural undertaking, a review of the architectural plans, architectural sections, architectural designs, and architectural ideas will comprise essential insights into the project’s vision and execution. Explore the project presentation for a more in-depth understanding of its features and implications.























