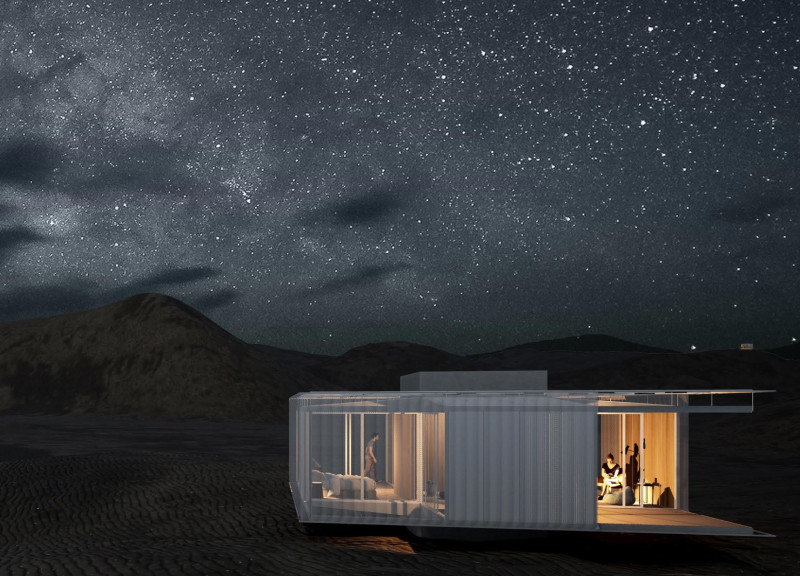5 key facts about this project
The primary function of the eco-lodges is to serve as a retreat, accommodating visitors seeking a unique experience that integrates modern living with the tranquility of the desert landscape. The design facilitates a balance between comfort and nature, allowing occupants to enjoy a seamless relationship with their surroundings. The project embraces natural light and ventilation, contributing to energy efficiency and occupant well-being.
Architectural features include an open-plan layout that encourages interaction with the environment, as well as materials that mitigate heat gain and promote insulation. The use of glass façades maximizes views and enhances natural lighting, while strategically placed shading elements offer protection from direct sunlight without compromising the connection to the outdoors. Additionally, the incorporation of solar panels addresses energy needs, reinforcing the project's sustainability goals.
Design Innovation and Modularity
A key aspect of this architectural design is its modularity. Each eco-lodge is designed as a 3x3 meter unit that can be combined and configured in various arrangements to create diverse living spaces. This approach not only accommodates different group sizes but allows for customization according to individual preferences. The use of prefabricated components expedites construction, reducing waste and construction time while preserving the aesthetic integrity of the lodges.
Moreover, the project integrates local architectural typologies, drawing inspiration from traditional building forms that are inherently suited to arid climates. This culturally relevant design approach emphasizes both functionality and the aesthetic value of the surroundings. By utilizing reclaimed materials and environmentally friendly manufacturing processes, the project showcases an adherence to sustainability that resonates with eco-conscious travelers.
Engagement with the Landscape
The eco-lodges are thoughtfully positioned to take advantage of the unique topography of the desert landscape. Outdoor spaces are not merely adjuncts but integral components of the design, encouraging residents to engage with the environment. Each unit features terraces and decks that extend living areas, promoting outdoor activities and natural interactions. These spaces are designed to accommodate various uses, from relaxation to dining, further enhancing the visitor experience.
The architectural strategy not only addresses environmental considerations but also anticipates user needs. Features like adjustable shading and natural ventilation systems enable occupants to control their indoor climates, creating a comfortable living environment throughout the day. The focus on user experience, coupled with a strong commitment to sustainability, positions this project as a noteworthy example of contemporary desert architecture.
For those interested in delving deeper into this project, I encourage you to explore the accompanying architectural plans, architectural sections, and architectural designs that illustrate the thoughtful ideas and execution behind this innovative project. Detailed presentations reveal further insights into the design philosophy and functional elements, enhancing understanding of this carefully crafted architectural endeavor.


























